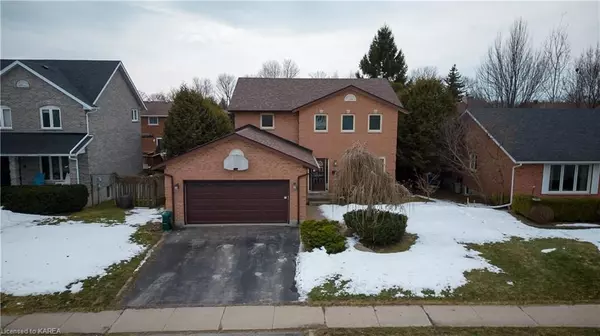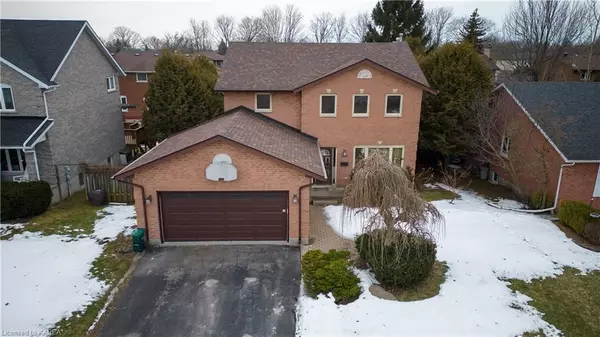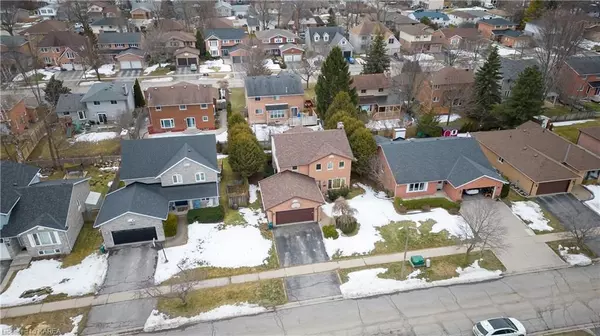For more information regarding the value of a property, please contact us for a free consultation.
1000 AMBLESIDE CRES Frontenac, ON K7P 2B7
Want to know what your home might be worth? Contact us for a FREE valuation!

Our team is ready to help you sell your home for the highest possible price ASAP
Key Details
Sold Price $553,000
Property Type Single Family Home
Sub Type Detached
Listing Status Sold
Purchase Type For Sale
Square Footage 2,078 sqft
Price per Sqft $266
MLS Listing ID X9025778
Sold Date 03/17/23
Style 2-Storey
Bedrooms 4
Annual Tax Amount $5,334
Tax Year 2022
Property Description
Located in a great west-end neighbourhood is an opportunity to take a 4-bedroom family home and restore it. Owned by this family for 36 years and built in the late 80s. This popular west-end floor plan requires a good amount of work and is perfectly suited for the handy-savvy buyer. Enter to the foyer, stairs to the 2nd level, a front sitting room, 2 piece bath, and a separate dining room. The eat-in kitchen is at the back of the house beside a sunken living room that opens to the back deck. The laundry is also located on the main level off the double-car garage entrance. The basement has never been finished and is a blank canvas. The spacious primary bedroom has a large ensuite area. This house has great potential but will require a vast amount of work. Mostly brick and some vinyl siding on this solid home. Double-wide driveway. The furnace is original. Shingles are newer. Offers to be held Wednesday March 8th at 9:30am.
Location
Province ON
County Frontenac
Community North Of Taylor-Kidd Blvd
Area Frontenac
Zoning R1
Region North of Taylor-Kidd Blvd
City Region North of Taylor-Kidd Blvd
Rooms
Basement Unfinished, Full
Kitchen 1
Interior
Interior Features Water Heater
Cooling Central Air
Fireplaces Number 1
Fireplaces Type Family Room
Exterior
Exterior Feature Deck
Parking Features Private Double
Pool None
Community Features Public Transit, Park
Roof Type Asphalt Shingle
Lot Frontage 60.0
Lot Depth 105.0
Exposure South
Building
Foundation Block
New Construction false
Others
Senior Community Yes
Security Features Carbon Monoxide Detectors,Smoke Detector
Read Less



