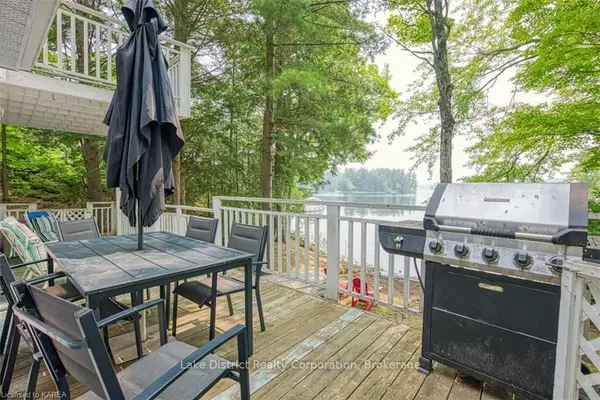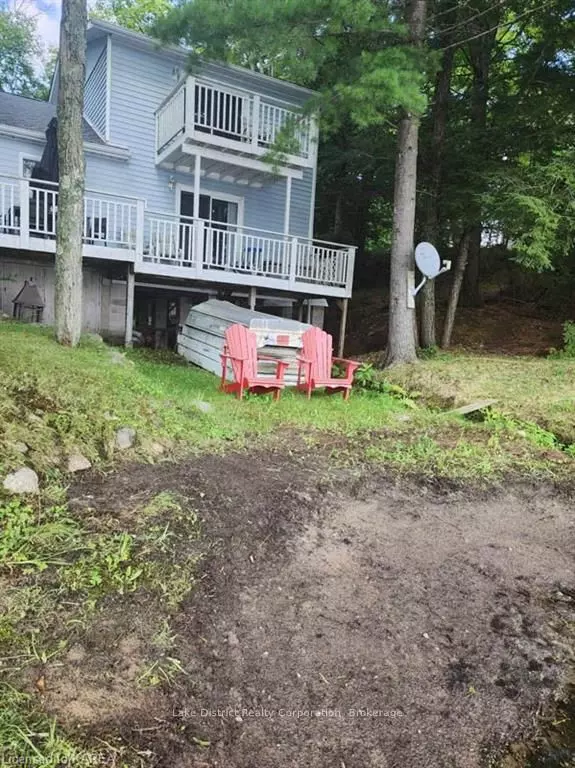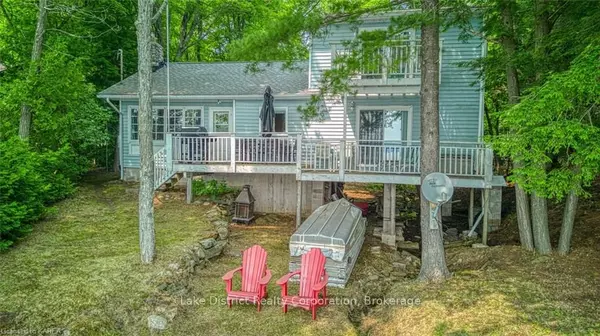For more information regarding the value of a property, please contact us for a free consultation.
1011 TIMBER LN Central Frontenac, ON K0H 2P0
Want to know what your home might be worth? Contact us for a FREE valuation!

Our team is ready to help you sell your home for the highest possible price ASAP
Key Details
Sold Price $475,000
Property Type Single Family Home
Sub Type Detached
Listing Status Sold
Purchase Type For Sale
Square Footage 1,430 sqft
Price per Sqft $332
MLS Listing ID X9026677
Sold Date 11/14/23
Style 2-Storey
Bedrooms 4
Annual Tax Amount $3,645
Tax Year 2023
Property Description
Welcome to 1011 Timber Lane; located on a quiet bay in the west basin of Sharbot Lake this spacious 3 season cottage will be the ideal summer getaway for family and friends. You will find ample space with 4 bedrooms and 2 bathrooms, and an open-concept kitchen, living, and dining room. Decks overlooking the waterfront are accessible from the living area and bedroom on the main level and a lovely Juliet balcony on the upper level. A gradual entry, hard sand bottom beach is perfect for young children and was lovingly enjoyed by the family for many years. The backyard has ample space for kids to play or family games. With the inclusions of all furniture, dock(not installed), canoe, and aluminum boat and 7.5hp motor you are ready to start your lake adventures and enjoy the great fishing that Sharbot Lake has to offer. A full septic system, drilled well, electric baseboard heat, and a wood fireplace complement the mechanical aspects of the cottage. A small shed that was once used as a bunkie can be converted again for extra sleeping space or kept as a workshop. Timber Lane is a winter-maintained road with shared costs to the property owners that use it year-round. Located 5 minutes from the village of Sharbot Lake, you will find the cutest café, great restaurants, grocery, bank, pharmacy, gas stations, and beer and liquor stores.
Location
Province ON
County Frontenac
Community Frontenac Centre
Area Frontenac
Zoning RW
Region Frontenac Centre
City Region Frontenac Centre
Rooms
Basement Separate Entrance, Unfinished
Kitchen 1
Interior
Interior Features None, Water Heater Owned
Cooling Window Unit(s)
Fireplaces Number 1
Laundry In Bathroom
Exterior
Exterior Feature Deck
Garage Spaces 6.0
Pool None
Waterfront Description Dock,Waterfront-Deeded Access,Waterfront-Deeded Access
View Lake
Roof Type Asphalt Shingle
Total Parking Spaces 6
Building
Lot Description Irregular Lot
Foundation Block
New Construction false
Others
Senior Community No
Read Less
GET MORE INFORMATION




