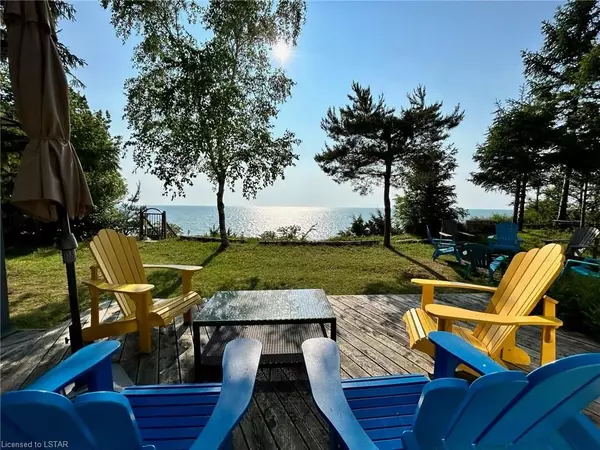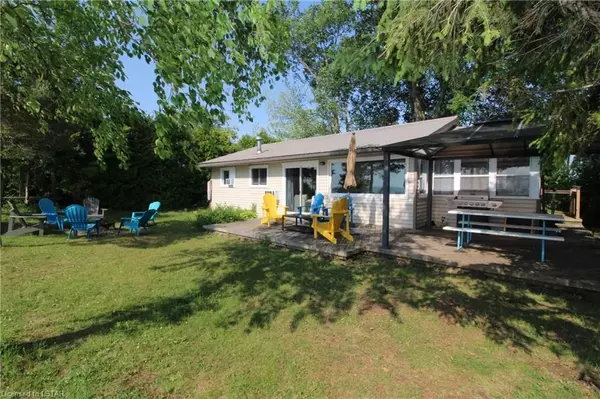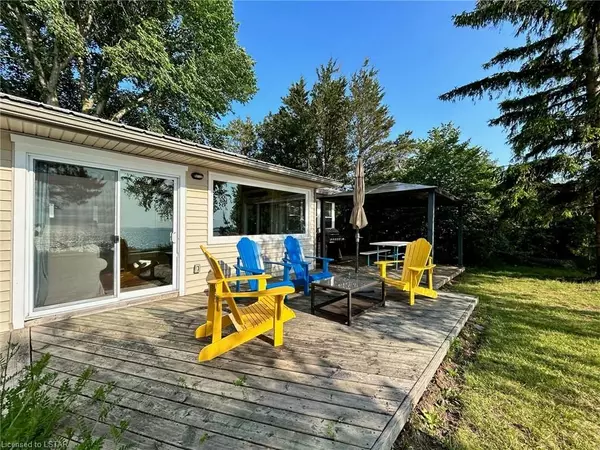For more information regarding the value of a property, please contact us for a free consultation.
72269 CLIFFSIDE DR Bluewater, ON N0M 1N0
Want to know what your home might be worth? Contact us for a FREE valuation!

Our team is ready to help you sell your home for the highest possible price ASAP
Key Details
Sold Price $752,000
Property Type Single Family Home
Sub Type Detached
Listing Status Sold
Purchase Type For Sale
Square Footage 864 sqft
Price per Sqft $870
MLS Listing ID X8256506
Sold Date 05/03/24
Style Bungalow
Bedrooms 3
Annual Tax Amount $2,582
Tax Year 2023
Property Description
Welcome to this nicely updated fully turn key lakefront cottage or home situated at 72269 Cliffside Drive in Bluewater! Offering 70 feet of Lake Huron frontage so you can enjoy every last sunset from the pleasure of your own piece of paradise. Property offers lots of privacy with row of cedars on either side of property. Steel retaining wall with added armour stone and rearranged stone in front and behind seawall for further protection just completed in 2022. Private wood staircase down to the shores of Lake Huron with platform half way down. This three bedroom one bathroom home or cottage has seen lots of recent updates including vinyl windows, updated kitchen, updated bathroom, hot water tank, bunkie and much more. Enter into the spacious three season sunroom with pine ceilings. Leading into the open concept floor plan with kitchen, dining area and living room with pine ceilings throughout. Kitchen offers lots of cabinetry with updated doors and hardware for a fresh new look. Dining area with brand new one piece large window overlooking Lake Huron allows for undisturbed views! Living room with shiplap accent wall and gas fireplace makes it a very comfortable space. Vinyl sliding door brings you to the large lakeside deck. Three bedrooms with primary bedroom overlooking Lake Huron. Overflow guests get to stay in the brand new bunkie with hydro, window and TV. Updated full four piece bathroom with brand new tub and tiled surround. Wrap around deck connecting the entrance deck to the expansive 14x36 lakeside deck with 10x14 gazebo. Lakeside yard offers space for yard games and fire pit while listening to the sounds of Lake Huron. Exterior is easily maintained with metal roof and vinyl siding. Offering year round use with fibre internet recently hooked up and crawl space all outfitted recently with heat trace lines. New AC wall unit installed for those warm summer days. Just bring your clothes and food to start enjoying this fully turn key lakefront paradise today!
Location
Province ON
County Huron
Community Zurich
Area Huron
Zoning Recreational
Region Zurich
City Region Zurich
Rooms
Family Room No
Basement Unfinished
Kitchen 1
Interior
Interior Features Separate Heating Controls, Water Heater Owned
Cooling Wall Unit(s)
Fireplaces Number 1
Exterior
Exterior Feature Canopy, Deck, Privacy
Parking Features Private Double, Other
Garage Spaces 4.0
Pool None
Community Features Public Transit
Waterfront Description Seawall,Stairs to Waterfront,Beach Front
View Water, Lake, Trees/Woods
Roof Type Metal
Total Parking Spaces 4
Building
Foundation Concrete Block
New Construction false
Others
Senior Community No
Read Less
GET MORE INFORMATION




