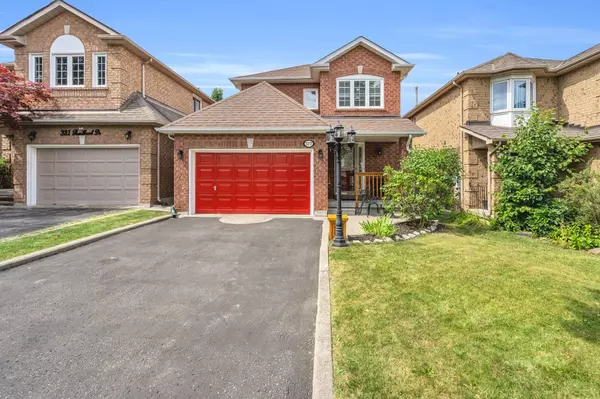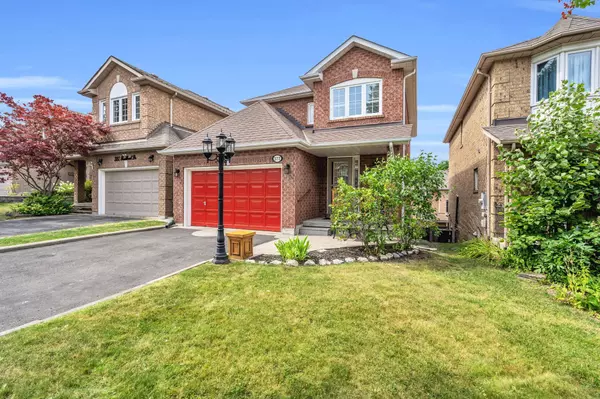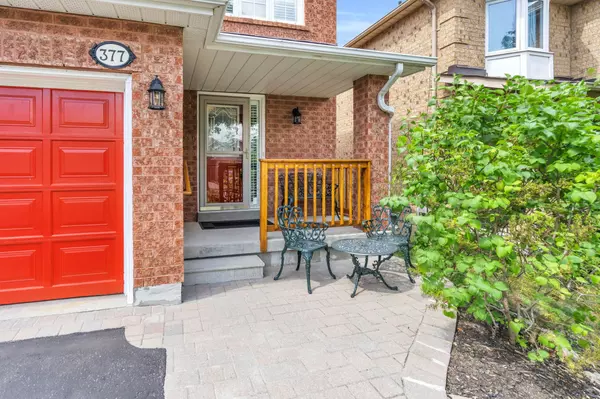For more information regarding the value of a property, please contact us for a free consultation.
377 Rushbrook DR York, ON L3X 2B9
Want to know what your home might be worth? Contact us for a FREE valuation!

Our team is ready to help you sell your home for the highest possible price ASAP
Key Details
Sold Price $1,060,000
Property Type Single Family Home
Sub Type Detached
Listing Status Sold
Purchase Type For Sale
MLS Listing ID N9233657
Sold Date 09/25/24
Style 2-Storey
Bedrooms 3
Annual Tax Amount $4,736
Tax Year 2024
Property Description
Welcome to 377 Rushbrook Drive in the highly sought-after community of Summerhill Estates. This lovely 3 bedroom home has been exceptionally maintained and features a very functional layout. The main floor boasts hardwood and tile flooring, plus garage access through the foyer. The combined living and dining room features a beautiful gas fireplace and pot lights. The kitchen is equipped with stainless steel appliances, a bright breakfast area and walk-out access to the spacious, freshly stained deck. Beautiful wainscotting and California shutters throughout the entire home. A new stair runner has been installed, inviting you upstairs to three bedrooms. The primary bedroom has two spacious closets and semi-ensuite. Last but certainly not least is the unfinished, walkout basement: a blank canvas with unlimited potential! Transform the space into an apartment, rental unit, home office - the possibilities are endless. Located in an amazing, family friendly neighbourhood.
Location
Province ON
County York
Community Summerhill Estates
Area York
Region Summerhill Estates
City Region Summerhill Estates
Rooms
Family Room No
Basement Walk-Out, Unfinished
Kitchen 1
Interior
Interior Features In-Law Capability, Rough-In Bath, Water Softener, Auto Garage Door Remote, Other
Cooling Central Air
Fireplaces Type Natural Gas, Living Room
Exterior
Exterior Feature Deck, Lighting, Porch
Parking Features Private
Garage Spaces 5.0
Pool None
Roof Type Asphalt Shingle
Lot Frontage 32.45
Lot Depth 110.46
Total Parking Spaces 5
Building
Foundation Concrete
Read Less



