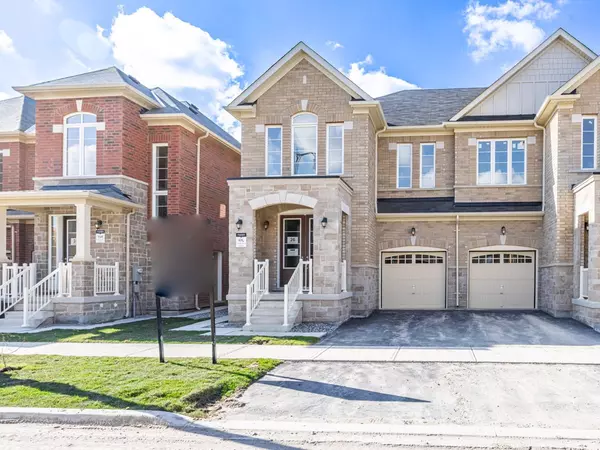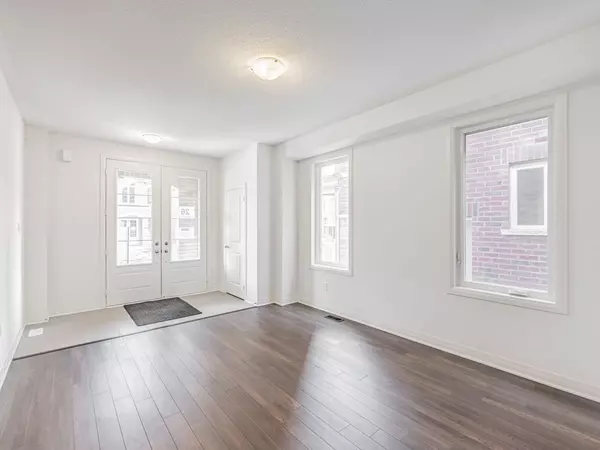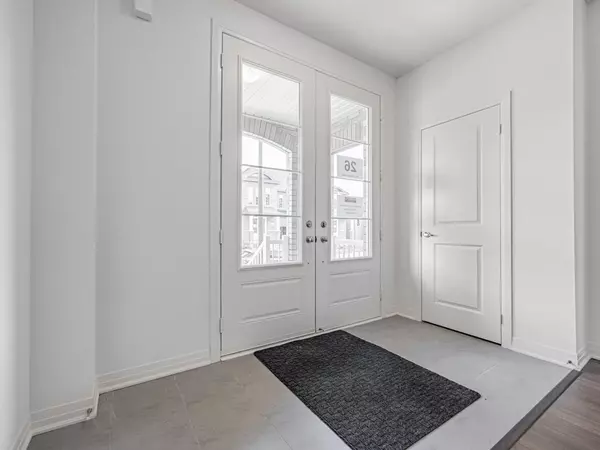For more information regarding the value of a property, please contact us for a free consultation.
26 Guildhouse DR Peel, ON L7A 4W8
Want to know what your home might be worth? Contact us for a FREE valuation!

Our team is ready to help you sell your home for the highest possible price ASAP
Key Details
Sold Price $1,145,000
Property Type Multi-Family
Sub Type Semi-Detached
Listing Status Sold
Purchase Type For Sale
Approx. Sqft 2000-2500
MLS Listing ID W8178158
Sold Date 05/30/24
Style 2-Storey
Bedrooms 4
Tax Year 2024
Property Description
Builder's New Inventory Home, Beautiful 4 Bedroom Semi-Detached Home & 3.5 Bathrooms, 2248 Sqft Sitting on a 28' Wide Lot, Separate Dining & Family Room, Open Concept, Upgraded Kitchen with Granite Countertops, Extended Island, Kitchen Pantry, 9ft Ceilings on First & Second Floor, Laminate Flooring on Main Floor & Upper Hallway, Elegantly Stained Oak Staircase, Undermount Kitchen Sink, Side Door, Primary Bedroom with 2 Closets & 5pc Spa-Like Ensuite with Frameless Glass Shower, and Laundry on Second Floor. Minutes to Mt Pleasant Go Station, School, Parks & Plaza.
Location
Province ON
County Peel
Community Northwest Brampton
Area Peel
Region Northwest Brampton
City Region Northwest Brampton
Rooms
Family Room Yes
Basement Unfinished
Kitchen 1
Interior
Interior Features Rough-In Bath
Cooling Central Air
Exterior
Parking Features Private
Garage Spaces 2.0
Pool None
Roof Type Unknown
Lot Frontage 28.0
Lot Depth 88.6
Total Parking Spaces 2
Building
Foundation Unknown
Read Less



