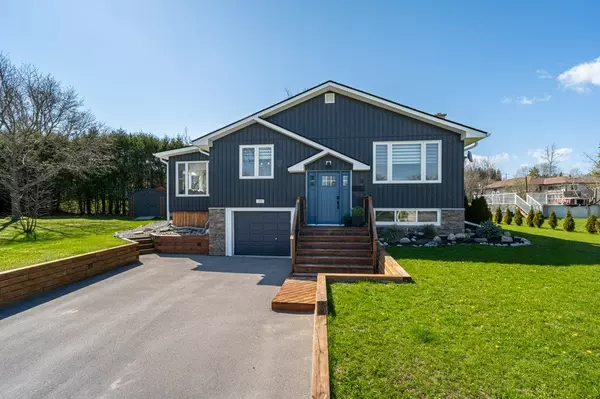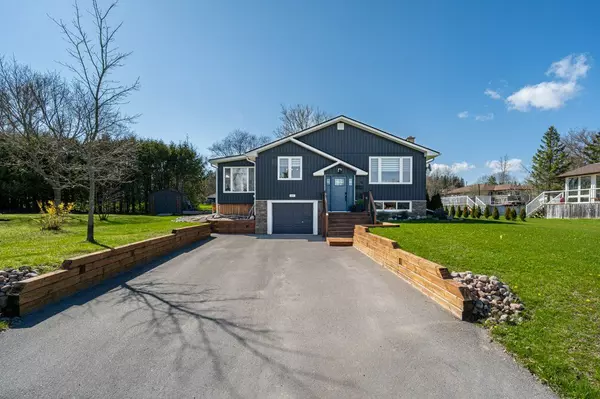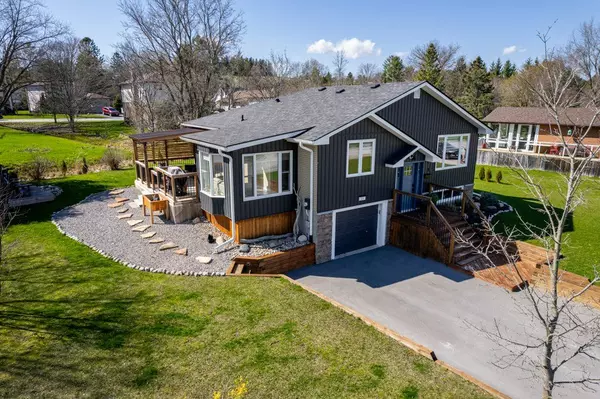For more information regarding the value of a property, please contact us for a free consultation.
11 LISA CT Cavan Monaghan, ON L0A 1G0
Want to know what your home might be worth? Contact us for a FREE valuation!

Our team is ready to help you sell your home for the highest possible price ASAP
Key Details
Sold Price $760,000
Property Type Single Family Home
Sub Type Detached
Listing Status Sold
Purchase Type For Sale
MLS Listing ID X8265250
Sold Date 07/02/24
Style Bungalow-Raised
Bedrooms 3
Annual Tax Amount $3,950
Tax Year 2024
Property Description
THIS IS ONE YOU DON'T WANT TO MISS...This 3bdrm, 2 full baths, very clean and updated family home is located at the end of a cul de sac, on a large beautifully landscaped lot. Home offers hardwood floors, spacious bright kitchen with stainless steel appliances, gas cook stove & tons of cabinet space. Living room with natural gas fireplace, spacious dining area plus a four season sunroom with walkout to large partially covered deck overlooking a peaceful ravine. Massive rec room with wood fireplace & large above grade window, mudroom with inside access to garage & the lower bath offers a large walk in shower with built in seat. Recent upgrades include; Furnace, Shingles, Windows, Doors, Driveway, Siding, Fascia, Eavestrough, Soffits plus more. Close to parks, hiking/biking trails, in town shopping, Medical Centre within the same road & easy access to Hwy 115 for commute to Peterborough or GTA. Pre-Home Inspection completed and available upon showing requests.
Location
Province ON
County Peterborough
Community Millbrook
Area Peterborough
Zoning RESIDENTIAL
Region Millbrook
City Region Millbrook
Rooms
Family Room No
Basement Finished
Kitchen 1
Interior
Interior Features None
Cooling Central Air
Fireplaces Number 2
Fireplaces Type Natural Gas, Wood, Living Room, Family Room
Exterior
Exterior Feature Deck, Landscaped
Parking Features Private Double
Garage Spaces 5.0
Pool None
Roof Type Asphalt Shingle
Total Parking Spaces 5
Building
Foundation Block
Read Less
GET MORE INFORMATION




