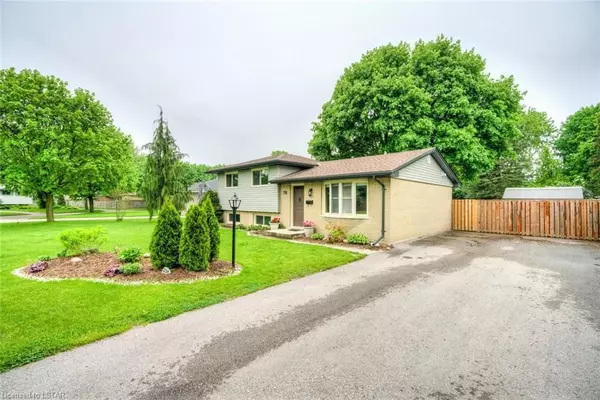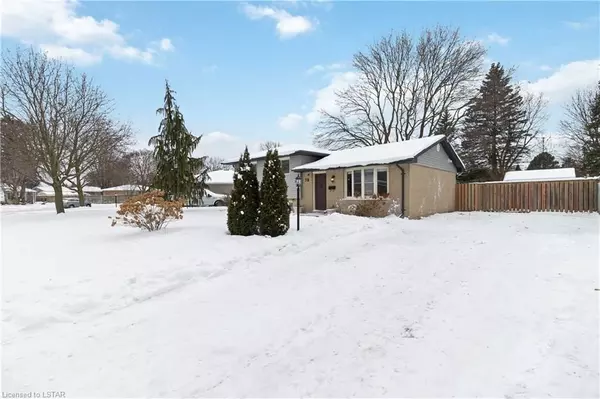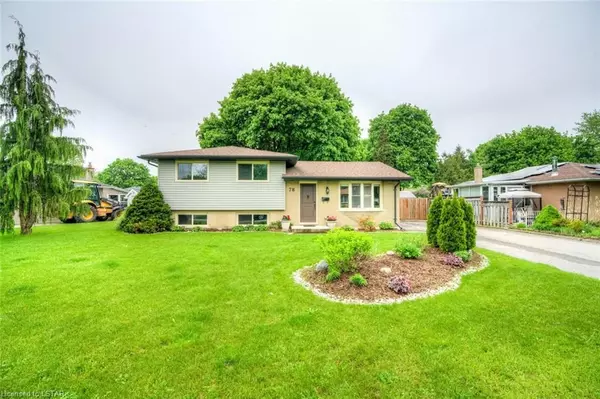For more information regarding the value of a property, please contact us for a free consultation.
78 APONI CRES Middlesex, ON N5V 2V4
Want to know what your home might be worth? Contact us for a FREE valuation!

Our team is ready to help you sell your home for the highest possible price ASAP
Key Details
Sold Price $564,500
Property Type Single Family Home
Sub Type Detached
Listing Status Sold
Purchase Type For Sale
Square Footage 1,469 sqft
Price per Sqft $384
MLS Listing ID X7976140
Sold Date 02/29/24
Style Other
Bedrooms 3
Annual Tax Amount $2,891
Tax Year 2023
Property Description
Welcome to 78 Aponi! Step into a beautifully updated side split located on a quiet crescent. Located on a mature lot. The kitchen features stunning dark Shaker cabinets with granite countertops, subway tile backsplash and stainless steel appliances (new fridge and stove in 2019). Enjoy a spacious eating area overlooking the gorgeous private backyard. The home features three generously sized bedrooms and two fully renovated bathrooms with updated flooring, doors, hardware and trim. The main level hosts a spacious living room, kitchen and dining room while the upper level provides 3 bedrooms and full bathroom. Heading to the third level showcases a large and bright family room. A fully finished laundry room adds to the bright and airy feel. Don't forget to check out the fitness room, which could be used as a home office. The lower bath boasts a spa-style glass shower and marble counter. Ample storage is available in the huge crawl space, and the extra-long double-wide driveway easily accommodates 6-8 vehicles, with potential for a carport or garage. The backyard is completely private and fenced, perfect for pets or hosting backyard barbecues. The large treed backyard has been recently landscaped. Other recent updates include paint and lighting.
Location
Province ON
County Middlesex
Community East D
Area Middlesex
Zoning R2-4
Region East D
City Region East D
Rooms
Family Room No
Basement Full
Kitchen 1
Interior
Interior Features Other, Water Heater Owned
Cooling Central Air
Exterior
Exterior Feature Porch, Year Round Living
Parking Features Private Double
Garage Spaces 8.0
Pool None
Community Features Recreation/Community Centre, Skiing, Public Transit
Roof Type Asphalt Shingle
Lot Frontage 100.0
Exposure West
Total Parking Spaces 8
Building
Foundation Poured Concrete
New Construction false
Others
Senior Community No
Security Features Smoke Detector
Read Less



