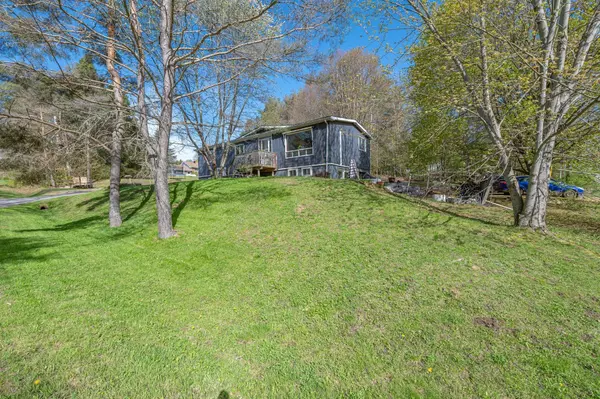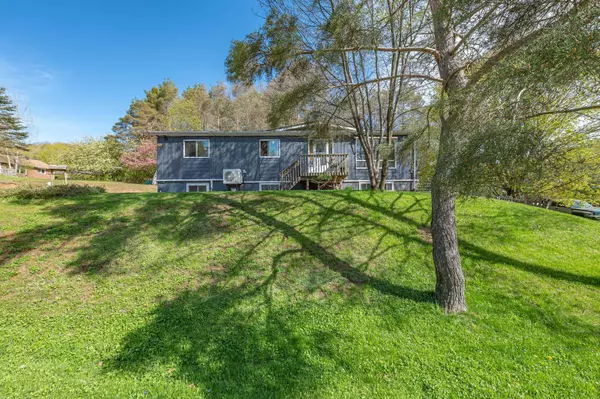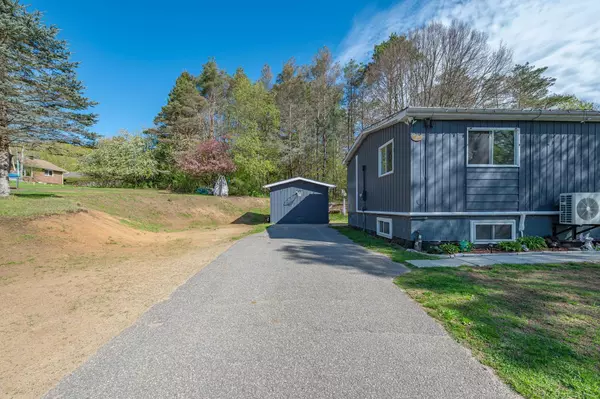For more information regarding the value of a property, please contact us for a free consultation.
3 Mcpherson ST Haliburton, ON K0M 2K0
Want to know what your home might be worth? Contact us for a FREE valuation!

Our team is ready to help you sell your home for the highest possible price ASAP
Key Details
Sold Price $424,000
Property Type Single Family Home
Sub Type Detached
Listing Status Sold
Purchase Type For Sale
Approx. Sqft 1500-2000
MLS Listing ID X8463788
Sold Date 08/28/24
Style Bungalow-Raised
Bedrooms 4
Annual Tax Amount $1,341
Tax Year 2024
Property Description
Welcome to this charming raised bungalow nestled in the quaint Town of Minden in Haliburton County. With 3+1 bedrooms, this home offers comfortable living space spread across 1106 square feet on the main level and an additional 739 square feet in the basement, which features a convenient walkout to the side yard and a patio. Enjoy the heart of the home in the kitchen, complete with a screened-in porch for relaxed dining. The spacious living room provides ample room for gathering and entertaining. Updates include fresh paint throughout the upstairs and exterior, ensuring a clean and inviting atmosphere. Stay comfortable year-round with a new heat pump providing efficient heating and cooling, supplemented by backup baseboards for peace of mind. Several windows have been replaced (mostly downstairs). This home offers the convenience of laundry facilities on both floors, adding to its practicality. Situated in a tranquil, family-friendly neighborhood near the hospital, residents enjoy easy access to schools, shopping, and churches as well. Don't miss the opportunity to make this cozy abode your own in this desirable location.
Location
Province ON
County Haliburton
Area Haliburton
Rooms
Family Room No
Basement Finished with Walk-Out, Partially Finished
Kitchen 1
Separate Den/Office 1
Interior
Interior Features Carpet Free, In-Law Capability, Primary Bedroom - Main Floor
Cooling Wall Unit(s)
Exterior
Parking Features Private Triple
Garage Spaces 4.0
Pool None
Roof Type Shingles
Lot Frontage 77.74
Lot Depth 156.99
Total Parking Spaces 4
Building
Foundation Concrete Block
Read Less



