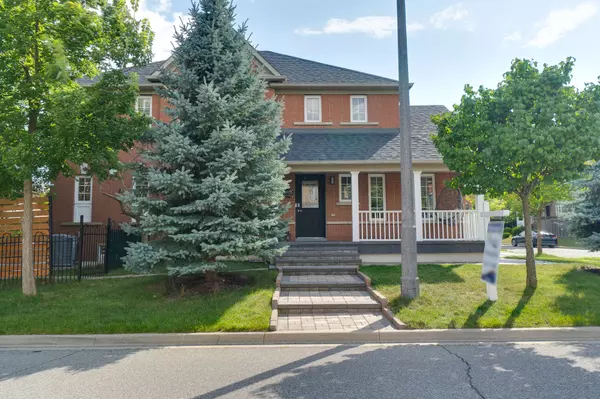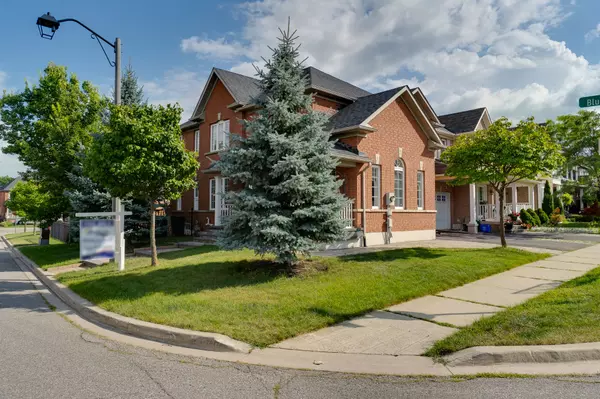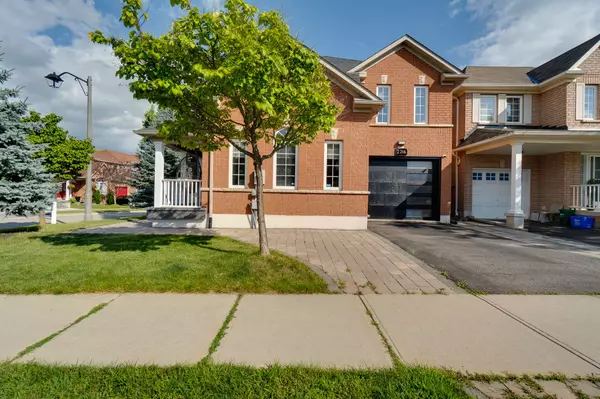For more information regarding the value of a property, please contact us for a free consultation.
2216 Blue Oak CIR Halton, ON L6M 5J3
Want to know what your home might be worth? Contact us for a FREE valuation!

Our team is ready to help you sell your home for the highest possible price ASAP
Key Details
Sold Price $1,548,000
Property Type Single Family Home
Sub Type Detached
Listing Status Sold
Purchase Type For Sale
Approx. Sqft 2000-2500
MLS Listing ID W9251941
Sold Date 01/08/25
Style 2-Storey
Bedrooms 5
Annual Tax Amount $6,207
Tax Year 2024
Property Description
Client remarks: Beautiful family home on a premium Corner lot in Oakville's sought-after West Oak Trails Community, Tastefully Renovated home boasting over 3,000 Sq Ft of Living Space, finished basement, Interlocking stone @ Side/Back Yard walkways, steps, front porch, Great Size Backyard. Extravagant Upgrades Incl Luxurious Washrooms, Kitchen, hardwood floors throughout, designer Porcelain Tiles and decor, upgraded light fixtures and Pot lights throughout, upgraded kitchen and bathroom accessories throughout, oak staircase, Separate Living/Dining and Family Room, Open concept, Renovated Kitchen with Centre Island, Stainless Steel Appliances, Built-in Dishwasher, Quartz Counter Top, Breakfast Bar, backsplash, breakfast area with garden door walkout to the patio and Back yard, Great size Family room With Gas Fire Place, Living Room with High Ceiling, Very good size Master bedroom with 5 Pc Upgraded En-suite with Standing Shower and Walk-in Closet, Finished Basement with 5th Bedroom and Walk-in Closet, Rec. room for entertainment, Absolutely loaded with deluxe upgrades and extras throughout!
Location
Province ON
County Halton
Community West Oak Trails
Area Halton
Region West Oak Trails
City Region West Oak Trails
Rooms
Family Room Yes
Basement Finished
Kitchen 1
Separate Den/Office 1
Interior
Interior Features Other
Cooling Central Air
Exterior
Parking Features Private
Garage Spaces 3.0
Pool None
Roof Type Shingles
Lot Frontage 41.8
Lot Depth 85.45
Total Parking Spaces 3
Building
Foundation Concrete
Read Less



