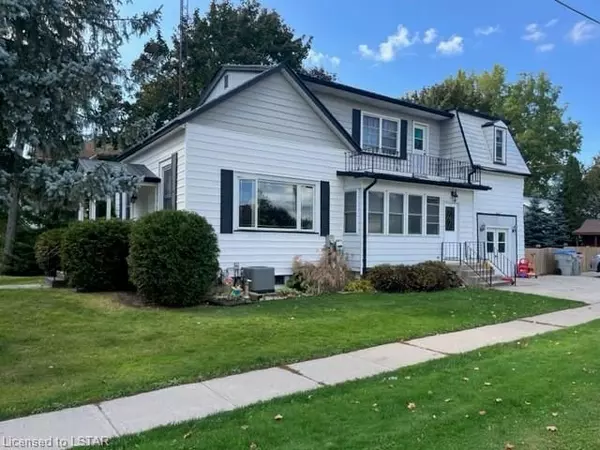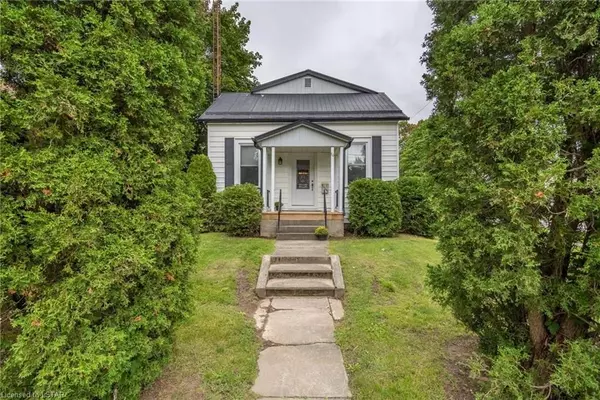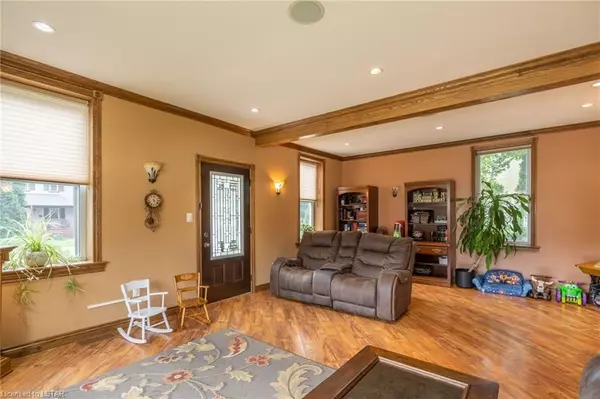For more information regarding the value of a property, please contact us for a free consultation.
80 RICHMOND ST S Bluewater, ON N0M 1X0
Want to know what your home might be worth? Contact us for a FREE valuation!

Our team is ready to help you sell your home for the highest possible price ASAP
Key Details
Sold Price $410,000
Property Type Single Family Home
Sub Type Detached
Listing Status Sold
Purchase Type For Sale
Square Footage 1,939 sqft
Price per Sqft $211
MLS Listing ID X8193540
Sold Date 04/18/24
Style 2-Storey
Bedrooms 3
Annual Tax Amount $2,657
Tax Year 2023
Property Description
Here is where your home ownership dreams can become reality. Move in ready 3 bedroom 1 1/2 bath home on a large lot with a fully fenced yard . Located in the lovely hamlet of Hensall but close and easy access to larger communities such as Exeter, Lucan, and Zurich. 35 mins to north London. This home has a spacious Living room with electric fireplace measuring 16' x 20 'which offers lots of potential for combining uses such as games area, office, dining room, etc. 6 large bright windows let in lots of sunlight and custom blinds are included. There is a very spacious updated kitchen which easily accommodates a family sized dining table. Mudroom/Laundry was used as office space. Convenient main floor 2 piece bath. Attached to the home is an insulated single garage which is currently being used as workshop/storage area. Off the kitchen there is a very spacious 30' x 12' covered porch with gas BBQ hookup (bbq included) and then an additional lower deck which was used to hold a hot tub (wiring still in place). The large fenced yard offers lots of room for children, pets and a fire pit to enjoy with friends and family as well as a shed with hydro. Upstairs you will find 3 bedrooms with a bonus dressing room and a cheater ensuite off the Master. This one has it all! Recent updates include de-icing veins on roof and gutters, main bath updated with large jetted tub and surround. Sump pump and dishwasher both new. Most windows have been updated. Metal Roof.
Location
Province ON
County Huron
Community Hensall
Area Huron
Zoning R2
Region Hensall
City Region Hensall
Rooms
Basement Full
Kitchen 1
Interior
Interior Features Workbench, Water Heater Owned, Central Vacuum
Cooling Central Air
Fireplaces Number 1
Fireplaces Type Electric
Exterior
Exterior Feature Porch
Parking Features Other
Garage Spaces 3.0
Pool None
Community Features Recreation/Community Centre
Roof Type Metal
Total Parking Spaces 3
Building
Foundation Other, Concrete Block
New Construction false
Others
Senior Community Yes
Read Less
GET MORE INFORMATION




