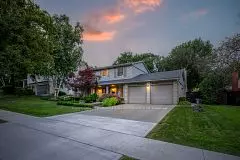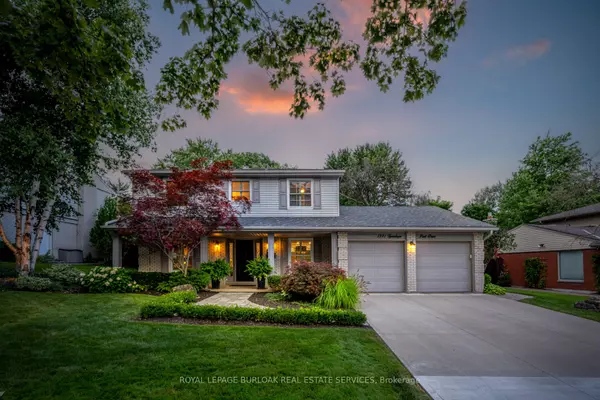For more information regarding the value of a property, please contact us for a free consultation.
1331 Tyandaga Park DR Halton, ON L7P 1N2
Want to know what your home might be worth? Contact us for a FREE valuation!

Our team is ready to help you sell your home for the highest possible price ASAP
Key Details
Sold Price $1,582,000
Property Type Single Family Home
Sub Type Detached
Listing Status Sold
Purchase Type For Sale
Approx. Sqft 1500-2000
MLS Listing ID W9343358
Sold Date 01/14/25
Style 2-Storey
Bedrooms 3
Annual Tax Amount $6,803
Tax Year 2024
Property Description
BEAUTIFUL 2-storey family home in the established Tyandaga neighbourhood impeccably maintained by the original owners!! This 3 bedroom, 2.5 bathroom home has just under 2000 square feet, in-ground pool and backs onto Tyandaga golf course! The main floor marries a traditional floor plan with a formal living room and dining room that opens up to the detailed contemporary elements of the kitchen and family room. The kitchen features honed black granite countertops, stainless steel appliances and linear tiled backsplash, with pot lights, a large window overlooking the pool and a peninsula that borders the family room. The decorative wood beams and gas fireplace can be seen from the kitchen with convenient glass sliding doors that add a vast amount of natural light and easy access to the backyard. The second level features 3 bedrooms, each with crown moulding, hardwood floors and updated windows. The primary spa-like ensuite features a high-end white soaker tub, heated floors, large glass shower and a custom white vanity with quartz countertops and a great amount of storage. The second level is complete with a second 4-piece bathroom with a double vanity and glass shower with subway tile. The basement features two great flex spaces and adds an additional 1000+ square feet of living space, perfect for a recreation room, theatre room, gym and is complete with patterned tiled flooring in the laundry and a spacious storage room. The exterior of the home is fabulous with the very large PRIVATE backyard having incredible amenities such as a cedar bar and changing room, in-ground pool with a diving board, updated liner and pump, three lounge spaces on the interlock patio, TWO gas hook ups for barbecues AND a large grass area that all backs onto the Tyandaga golf course. With a 2-car garage and 4-car concrete laneway this home is walking distance to parks and shops and a very short drive to all that Downtown Burlington has to offer, schools and all major highways.
Location
Province ON
County Halton
Community Tyandaga
Area Halton
Region Tyandaga
City Region Tyandaga
Rooms
Family Room Yes
Basement Finished, Full
Kitchen 1
Interior
Interior Features Water Heater Owned
Cooling Central Air
Fireplaces Type Natural Gas
Exterior
Parking Features Private Double
Garage Spaces 6.0
Pool Inground
Roof Type Asphalt Shingle
Lot Frontage 75.14
Lot Depth 122.98
Total Parking Spaces 6
Building
Foundation Unknown
Read Less



