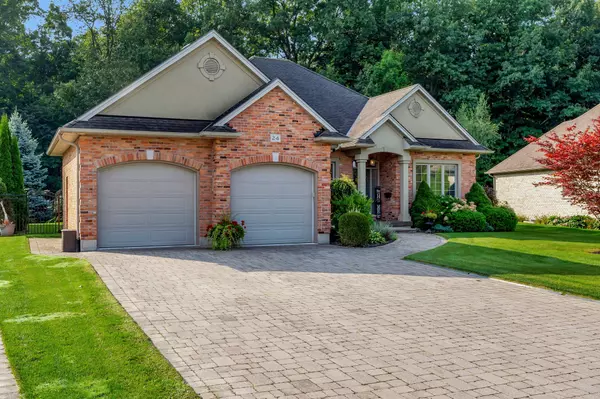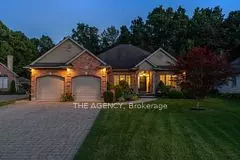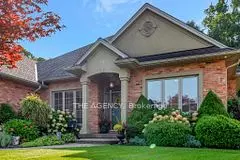For more information regarding the value of a property, please contact us for a free consultation.
24 Wood Haven DR Oxford, ON N4G 0A5
Want to know what your home might be worth? Contact us for a FREE valuation!

Our team is ready to help you sell your home for the highest possible price ASAP
Key Details
Sold Price $1,180,000
Property Type Single Family Home
Sub Type Detached
Listing Status Sold
Purchase Type For Sale
MLS Listing ID X9346855
Sold Date 12/30/24
Style Bungalow
Bedrooms 3
Annual Tax Amount $6,159
Tax Year 2024
Property Description
Exquisite Bungalow on an Expansive Lot with a Tranquil, Muskoka-Like Setting! Welcome to this exceptional bungalow, nestled on a generously extended lot with an additional 66 feet into the forest, with no rear neighbors and a serene wooded backdrop. This well maintained property showcases unparalleled attention to detail, complemented by a 7-zone sprinkler system that keeps the lush, green surroundings vibrant. You will be captivated by the stunning curb appeal, featuring an interlocking drive and a beautifully landscaped pathway that gracefully wraps around the property. Step inside to a grand, open-concept foyer with high ceilings and striking details including elegant crown moldings and upgraded fixtures. An tasteful color palette flows throughout, from the dining area into the main living space, where a cozy gas fireplace serves as a focal point, framing the views of the tree-lined gardens. The kitchen boasts granite countertops, a coordinating backsplash, ample storage, newer appliances (fridge, stove, microwave 2021) (washer & dryer 2023) and walk-out access. The covered patio is the perfect setting for alfresco dining & outdoor entertaining. The primary suite features a spa-like 4pc ensuite with a beautifully tiled, glass-enclosed shower and a double vanity, while the 2nd main floor bedroom offers space for family, guests, or a sophisticated home office. The partially finished lower level presents a spacious recreation room, 2 further bedrooms, and a full bathroom, for added versatility. Outside, the landscaped gardens are filled with mature perennials and shaded by towering trees, with a charming pathway that invites you to explore the surrounding natural beauty. Unwind on the covered patio beneath the retractable awning, providing refreshing shade on warm days, or host gatherings with the convenience of a natural gas hookup for your BBQ. Dont miss your chance to own a peaceful and picturesque home with the finest finishes and details.
Location
Province ON
County Oxford
Community Tillsonburg
Area Oxford
Region Tillsonburg
City Region Tillsonburg
Rooms
Family Room Yes
Basement Full, Partially Finished
Kitchen 1
Separate Den/Office 1
Interior
Interior Features Auto Garage Door Remote, Central Vacuum, Water Heater Owned, Water Treatment
Cooling Central Air
Exterior
Parking Features Private Double
Garage Spaces 6.0
Pool None
Roof Type Asphalt Shingle
Lot Frontage 54.27
Total Parking Spaces 6
Building
Foundation Poured Concrete
Read Less



