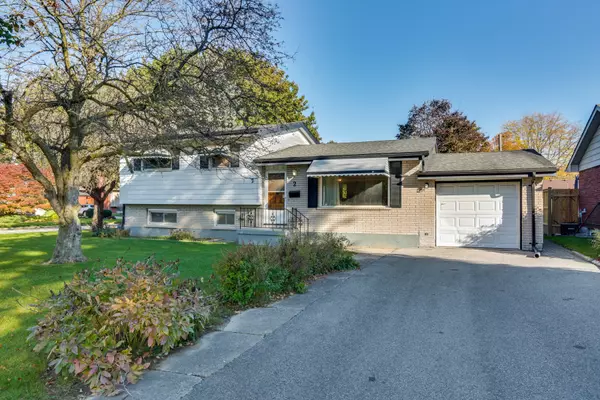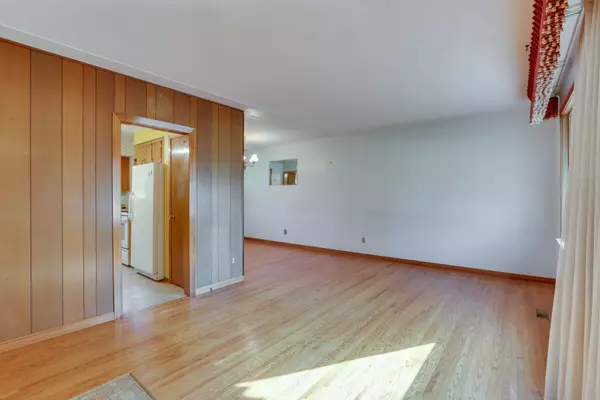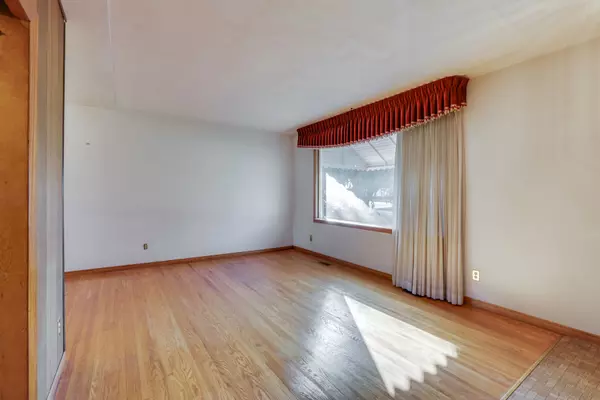For more information regarding the value of a property, please contact us for a free consultation.
2 Wadsworth ST Middlesex, ON N5V 2R2
Want to know what your home might be worth? Contact us for a FREE valuation!

Our team is ready to help you sell your home for the highest possible price ASAP
Key Details
Sold Price $491,000
Property Type Single Family Home
Sub Type Detached
Listing Status Sold
Purchase Type For Sale
Approx. Sqft 1500-2000
MLS Listing ID X9416696
Sold Date 11/28/24
Style Sidesplit 4
Bedrooms 3
Annual Tax Amount $3,172
Tax Year 2023
Property Description
An affordable home in a great neighbourhood. This 4 level home has been loved by the original owner since 1963. Situated on a 70 foot wide corner lot, with a double wide drive and single attached garage you will have more than enough parking. Enter the foyer and you will find the family room to your right, the eat in kitchen as well as the dining room. Up 6 stairs you will find 3 bedrooms and a 4pc bath. Off the kitchen you will find a separate back entrance that leads to the lower level. Here you will find a 2pc bath, a spacious den that can be an extra living space or a 4th bedroom, the utility room is where you will find the laundry. To continue to the 4th level we descend 4 more steps to find 2 more living areas! The home is surrounded by amazing neighbours! Check out the virtual tour, this home is just waiting for the next family to make it their own. Offers due Thursday Oct 24, 2024 by 1pm. Dining room size is approx.
Location
Province ON
County Middlesex
Community East D
Area Middlesex
Zoning R1-9
Region East D
City Region East D
Rooms
Family Room Yes
Basement Full, Partially Finished
Kitchen 1
Interior
Interior Features In-Law Capability
Cooling Central Air
Exterior
Exterior Feature Landscaped, Year Round Living, Porch
Parking Features Private Double
Garage Spaces 5.0
Pool None
Roof Type Shingles
Lot Frontage 70.12
Lot Depth 130.32
Total Parking Spaces 5
Building
Foundation Block
Read Less



