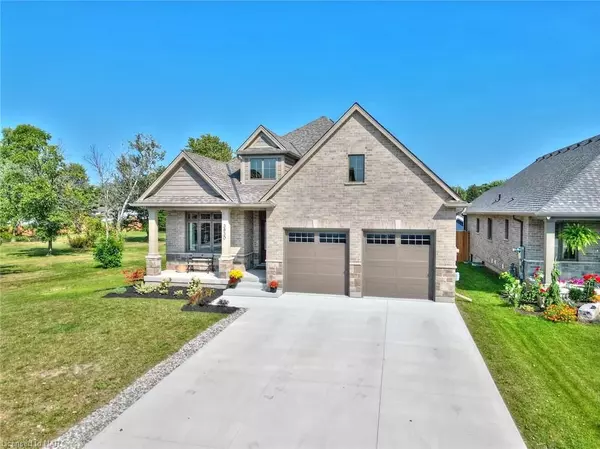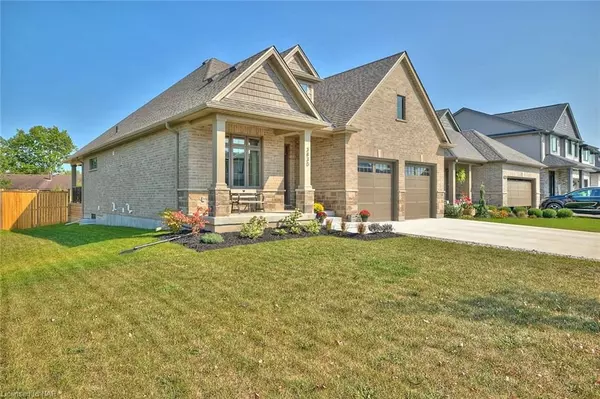For more information regarding the value of a property, please contact us for a free consultation.
3830 SIMPSON LN Fort Erie, ON L0S 1S0
Want to know what your home might be worth? Contact us for a FREE valuation!

Our team is ready to help you sell your home for the highest possible price ASAP
Key Details
Sold Price $955,000
Property Type Single Family Home
Sub Type Detached
Listing Status Sold
Purchase Type For Sale
Square Footage 2,485 sqft
Price per Sqft $384
MLS Listing ID X9409236
Sold Date 11/01/24
Style Bungalow
Bedrooms 3
Annual Tax Amount $6,227
Tax Year 2024
Property Description
Your perfect bungalow awaits at 3830 Simpson Lane! Built by Rinaldi Homes in 2022, this brick bungalow is situated on a massive, reverse-pie lot and comes equipped with a stone skirt, an oversized double-car garage with a concrete driveway and is loaded with curb appeal. Positioned in the Black Creek area of Stevensville, a short drive to both the Peace Bridge and Niagara Falls, this location truly can't be beat. Enjoy the feeling of being nestled away in a tight-knit community, close to the Niagara River but just moments from the QEW - the best of both worlds for those seeking a quieter life while still maintaining a level of convenience. The location of this property in the subdivision provides a peaceful retreat with beautiful surroundings. When you step inside prepare to be even more intrigued. With stunning finishes and a fabulous layout, this home is sure to leave nothing to be desired. The expansive kitchen is sure to become the heart of the home. Equipped with a large island, ample cabinetry, a servery, as well as a walk-in pantry, this space is not only gorgeous, but it is also functional. Beyond the kitchen is a wonderful dining area, with plenty of room for a large table, and an inviting living room. At the front of the home, off the foyer is a den that could also be used as a formal dining room or home office. The primary bedroom offers a private sanctuary at the back of the home with a walk-in closet and a luxurious 4-piece ensuite. Next to the second main floor bedroom is an additional full bathroom. As an added feature, the finished basement offers an oversized recreation room, the home's third bedroom, along with plenty of unfinished space for storage or to add your finishing touch. The elegant oak staircase connecting both levels adds a touch of sophistication and charm. Outside, the fully fenced yard provides both privacy and security, while the back deck offers an ideal spot to relax and enjoy the serene views. This is it - seize the opportunity!
Location
Province ON
County Niagara
Community 327 - Black Creek
Area Niagara
Zoning R2A-563
Region 327 - Black Creek
City Region 327 - Black Creek
Rooms
Basement Finished, Full
Kitchen 1
Separate Den/Office 1
Interior
Interior Features Sump Pump, Air Exchanger
Cooling Central Air
Fireplaces Number 1
Fireplaces Type Living Room, Electric
Laundry Laundry Room, Sink
Exterior
Exterior Feature Porch, Privacy
Parking Features Private Double, Other
Garage Spaces 6.0
Pool None
Roof Type Asphalt Shingle
Total Parking Spaces 6
Building
Foundation Poured Concrete
New Construction false
Others
Senior Community Yes
Read Less
GET MORE INFORMATION




