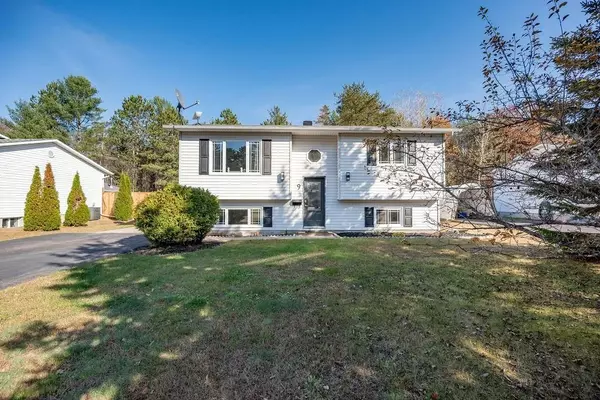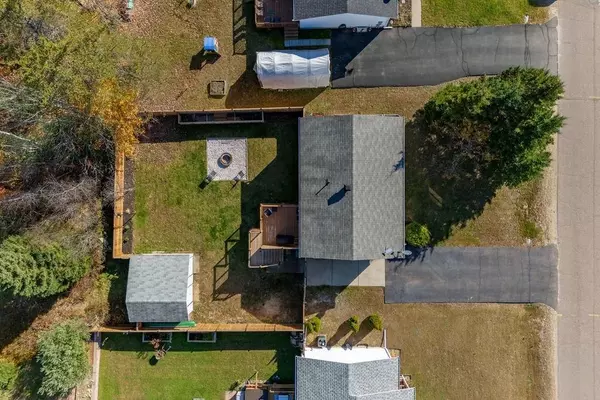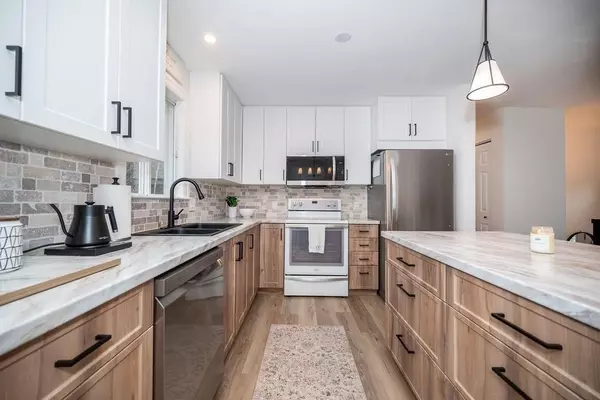For more information regarding the value of a property, please contact us for a free consultation.
9 BOB SEGUIN DR Renfrew, ON K0J 1J0
Want to know what your home might be worth? Contact us for a FREE valuation!

Our team is ready to help you sell your home for the highest possible price ASAP
Key Details
Sold Price $419,500
Property Type Single Family Home
Sub Type Detached
Listing Status Sold
Purchase Type For Sale
MLS Listing ID X9523984
Sold Date 12/16/24
Style Other
Bedrooms 3
Annual Tax Amount $3,032
Tax Year 2024
Property Description
Move in for Christmas! You can be entertaining family & friends in this contemporary, open concept home. Recently updated with a stylish new kitchen with island seating, freshly painted, modern lighting and floor coverings. Make it yours and enjoy 2 bedrooms on the main level, a sparkling main bath and spacious lower level bedroom with it's own Ensuite. A large family room doubles as 4th Bedroom or office. A separate finished laundry room makes an everyday chore more enjoyable. If you don't already know this family-friendly community, you will soon fall in love. Backing onto a lush forest with ATV and walking trails close by. An oversized workshop/shed 13.7 x 9.5 has double doors front & back plus a separate area to store tools & patio furniture from the huge deck. This private lot is fully fenced for your fur babies to run. Enjoy the outdoor spaces year round with a large fire pit. Located close to Corry Lake, CNL and Garrison Petawawa. Offers must contain a min. 24 hour irrevocable, Flooring: Laminate
Location
Province ON
County Renfrew
Community 511 - Chalk River And Laurentian Hills South
Area Renfrew
Zoning RESIDENTIAL
Region 511 - Chalk River and Laurentian Hills South
City Region 511 - Chalk River and Laurentian Hills South
Rooms
Basement Full, Finished
Separate Den/Office 1
Interior
Cooling Central Air
Exterior
Garage Spaces 4.0
Roof Type Asphalt Shingle
Lot Frontage 63.0
Lot Depth 101.55
Total Parking Spaces 4
Building
Foundation Block
Read Less



