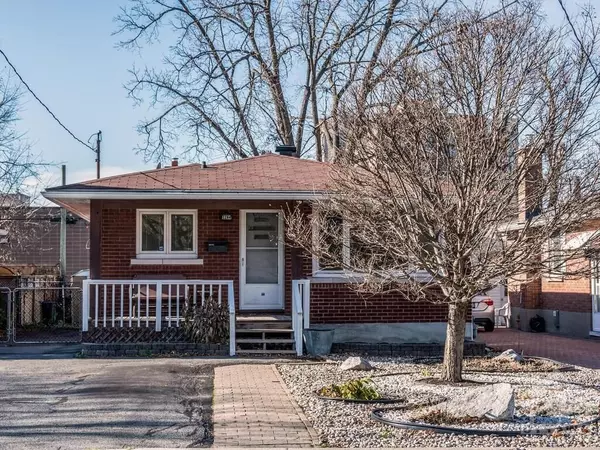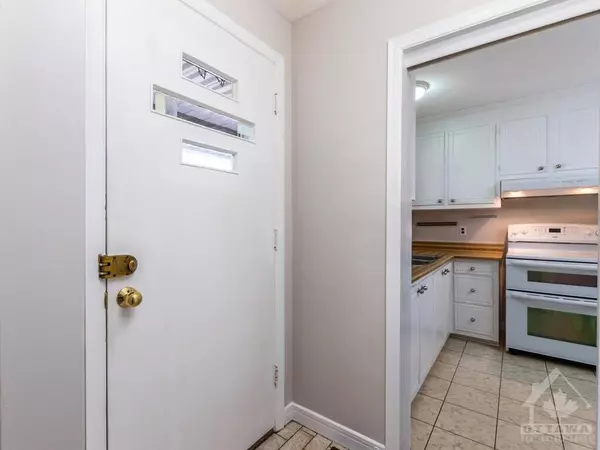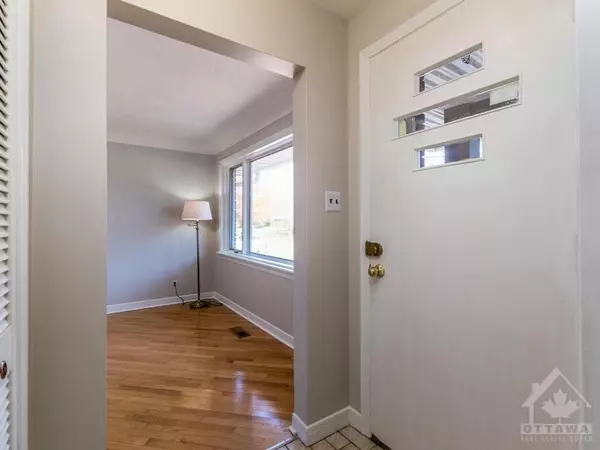For more information regarding the value of a property, please contact us for a free consultation.
2264 UTAH ST Alta Vista And Area, ON K1H 7W8
Want to know what your home might be worth? Contact us for a FREE valuation!

Our team is ready to help you sell your home for the highest possible price ASAP
Key Details
Sold Price $569,000
Property Type Single Family Home
Sub Type Detached
Listing Status Sold
Purchase Type For Sale
MLS Listing ID X10419470
Sold Date 11/28/24
Style Bungalow
Bedrooms 3
Annual Tax Amount $4,697
Tax Year 2024
Property Description
Flooring: Hardwood, Flooring: Carpet W/W & Mixed, Flooring: Laminate, Don't miss this amazing opportunity to be the proud owner of this 3 bedroom/2 bathroom detached brick bungalow in Alta Vista's Applewood Acres. This freshly painted home offers a large, bright living room with beautiful hardwood flooring. The main level has a fully equipped kitchen with cozy eating area, 3 appliances and plenty of cabinet/counter space, 3 spacious bedrooms and the main bathroom. Convenient side entrance leads directly to lower level and is separated from the kitchen by an interior door. The lower level has a large recreation room with a free-standing gas stove, 2 piece bathroom and home office/hobby room. Don't miss the cold storage room. Huge unfinished utility area with laundry, storage and handy work bench. Gas furnace & C/A approximately 2019. Double driveway provides loads of parking. 2 sheds in backyard provide additional storage space. Fantastic location close to schools, shops, restaurants and transportation.
Location
Province ON
County Ottawa
Community 3605 - Alta Vista
Area Ottawa
Zoning R1
Region 3605 - Alta Vista
City Region 3605 - Alta Vista
Rooms
Family Room No
Basement Full, Finished
Kitchen 1
Interior
Interior Features Unknown
Cooling Central Air
Fireplaces Number 1
Fireplaces Type Natural Gas
Exterior
Parking Features Unknown
Garage Spaces 5.0
Pool None
Roof Type Asphalt Shingle
Total Parking Spaces 5
Building
Foundation Concrete
Others
Security Features Unknown
Pets Allowed Unknown
Read Less
GET MORE INFORMATION




