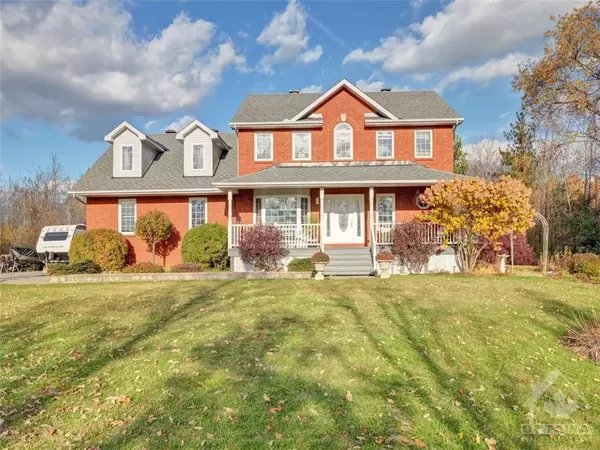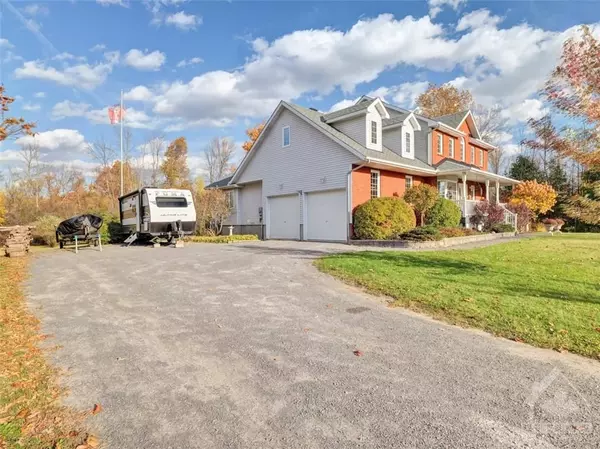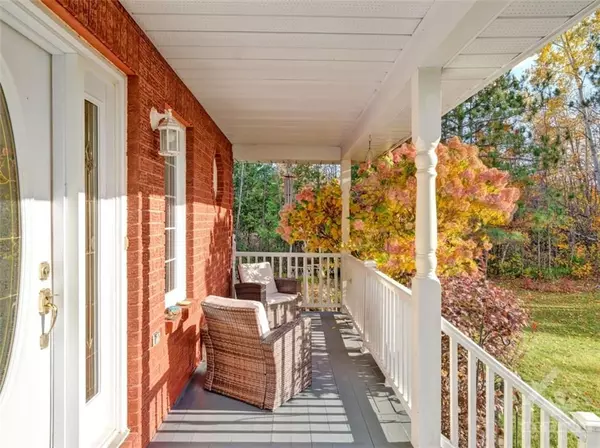For more information regarding the value of a property, please contact us for a free consultation.
358 RAMSAY CONCESSION 5A RD Lanark, ON K7C 3P1
Want to know what your home might be worth? Contact us for a FREE valuation!

Our team is ready to help you sell your home for the highest possible price ASAP
Key Details
Sold Price $857,500
Property Type Single Family Home
Sub Type Detached
Listing Status Sold
Purchase Type For Sale
MLS Listing ID X9524040
Sold Date 11/22/24
Style 2-Storey
Bedrooms 4
Annual Tax Amount $5,142
Tax Year 2024
Property Description
Conveniently located less than 5 minutes to Carleton Place, this Custom built 2 storey with 4 beds and 2.5 baths, is a breath of fresh air. The welcoming front porch is built for sunsets and wine. The main level is spacious, functional and drenched in natural light. Formal French doors open to the Living room. This is where you'll want to spend most of your time, w/ fireplace, vaulted ceilings and a wall of windows overlookng the private, landscaped backyard. The kitchen is central to the floor plan, family friendly, open, filled with counters and cuboards, and provides quick access to the rear deck. A main level Primary (or in law) suite with 5 piece ensuite and Walk-in. Atop the stairs, on 2nd level, a loft open to below, 2 traditional beds, a full bath, and Bedroom #3/Office/Teen Retreat/Hobby Room over the garage. Fully finished lower level with Recreation room, laundry and tons of storage. Oversized garage., storage shed included. See add'l images link for so much more...., Flooring: Hardwood, Flooring: Ceramic, Flooring: Carpet Wall To Wall
Location
Province ON
County Lanark
Community 912 - Mississippi Mills (Ramsay) Twp
Area Lanark
Zoning RU
Region 912 - Mississippi Mills (Ramsay) Twp
City Region 912 - Mississippi Mills (Ramsay) Twp
Rooms
Basement Full, Finished
Interior
Interior Features Water Heater Owned
Cooling Central Air
Fireplaces Number 2
Fireplaces Type Natural Gas
Exterior
Parking Features Inside Entry
Garage Spaces 10.0
Roof Type Asphalt Shingle
Lot Frontage 160.0
Lot Depth 275.0
Total Parking Spaces 10
Building
Foundation Concrete
Read Less



