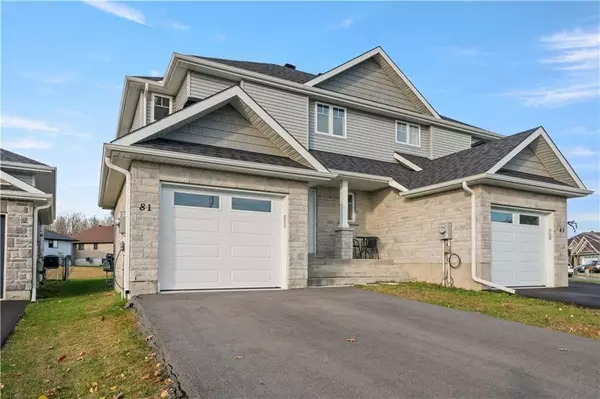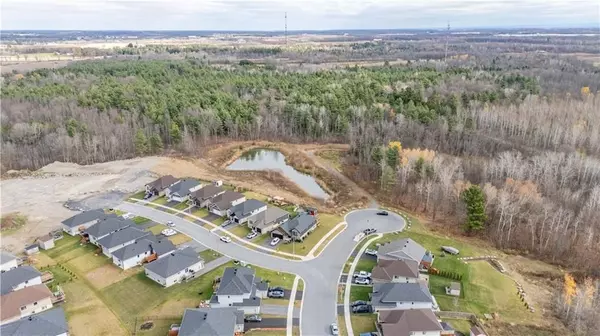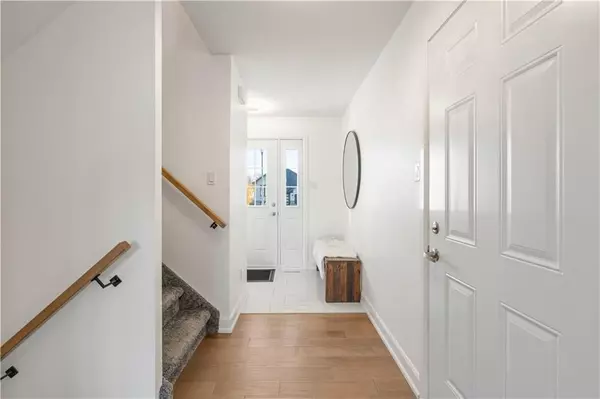For more information regarding the value of a property, please contact us for a free consultation.
81 MERCIER AVE E Stormont, Dundas And Glengarry, ON K6K 0B9
Want to know what your home might be worth? Contact us for a FREE valuation!

Our team is ready to help you sell your home for the highest possible price ASAP
Key Details
Sold Price $510,000
Property Type Multi-Family
Sub Type Semi-Detached
Listing Status Sold
Purchase Type For Sale
MLS Listing ID X10418899
Sold Date 11/30/24
Style 2-Storey
Bedrooms 3
Annual Tax Amount $4,072
Tax Year 2024
Property Description
Flooring: Tile, ULTRA UNIQUE + MODERN SEMI! Are you in the market for a beautifully upgraded + custom built 3 bedroom, 3 bathroom 2-storey semi-detached family home with an attached garage that's situated in the highly desirable Northwoods Forest Subdivision? Features include an open concept layout, hardwood + tile flooring, a gourmet kitchen complete with stone countertops, floor to ceiling cabinetry, s.s. appliances + an eat-in island, LED + custom lighting throughout, a primary with a large 4pc ensuite + walk-in closet, a partially finished basement, a rear yard deck + a front covered patio, an oversized paved driveway & more! Situated in the North End of the City walking distance to Eamer's Corners Public School, Public Transit, Churches & Terry Fox Memorial Park with easy access to the Hwy 401 + 138. Less than an hour commute outside of the Ottawa & West Island of Montreal area. Seller requires SPIS signed/submitted with all offer(s) & 2 full business days irrevocable to review any/all offer(s)., Flooring: Hardwood, Flooring: Laminate
Location
Province ON
County Stormont, Dundas And Glengarry
Community 717 - Cornwall
Area Stormont, Dundas And Glengarry
Zoning Residential
Region 717 - Cornwall
City Region 717 - Cornwall
Rooms
Family Room No
Basement Full, Partially Finished
Kitchen 1
Interior
Interior Features Air Exchanger
Cooling Central Air
Exterior
Exterior Feature Deck
Parking Features Unknown
Garage Spaces 3.0
Pool None
Roof Type Asphalt Shingle
Lot Frontage 29.54
Lot Depth 123.47
Total Parking Spaces 3
Building
Foundation Concrete
Others
Security Features Unknown
Pets Allowed Unknown
Read Less



