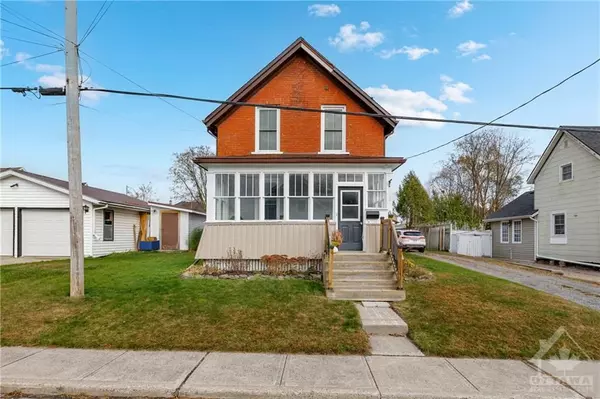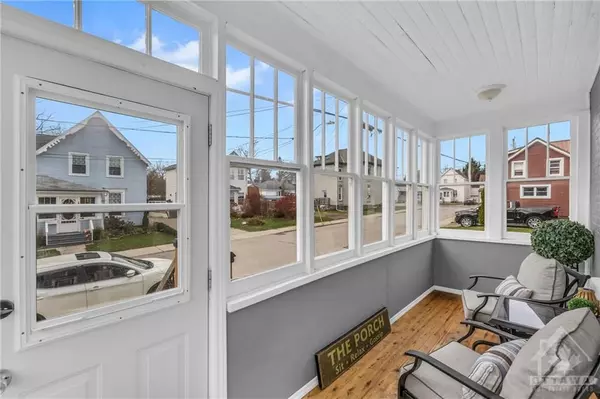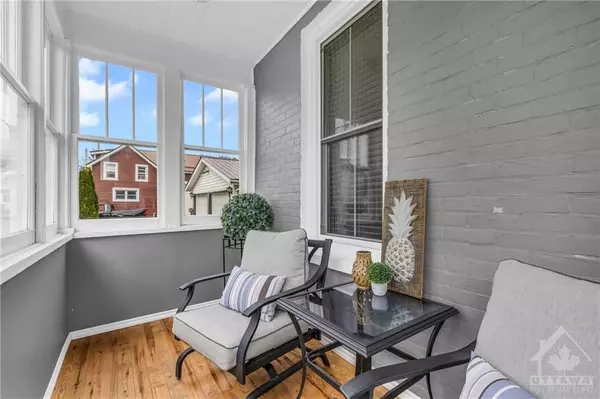For more information regarding the value of a property, please contact us for a free consultation.
69 BEECHER ST Leeds & Grenville, ON K6V 5M4
Want to know what your home might be worth? Contact us for a FREE valuation!

Our team is ready to help you sell your home for the highest possible price ASAP
Key Details
Sold Price $400,000
Property Type Single Family Home
Sub Type Detached
Listing Status Sold
Purchase Type For Sale
MLS Listing ID X10423019
Sold Date 01/07/25
Style 2-Storey
Bedrooms 3
Annual Tax Amount $2,492
Tax Year 2024
Property Description
Welcome to 69 Beecher Street, a charming all-brick, two-storey home nestled in the heart of Brockvilles vibrant downtown core! Ideally located within walking distance to St. Lawrence Park, the scenic Brock Trail, and a variety of shops and restaurants, this property offers both convenience and character. Step inside from the inviting front porch, and youll be greeted by stunning pine flooring that flows throughout the main level. The spacious main floor layout features a cozy bedroom with a rustic sliding barn door, a generous eat-in kitchen, and a bright family room with sliding doors that lead to the backyard. Upstairs, youll find two additional bedrooms and a beautifully updated bathroom, creating a warm and welcoming retreat. Outside, enjoy a fully fenced backyard perfect for gatherings, complete with a large deck, storage shed, and a detached garage. With so much to offer, 69 Beecher Street is ready to welcome you home!
Location
Province ON
County Leeds & Grenville
Community 810 - Brockville
Area Leeds & Grenville
Zoning Residential
Region 810 - Brockville
City Region 810 - Brockville
Rooms
Family Room Yes
Basement Unfinished
Kitchen 1
Interior
Interior Features Unknown
Cooling None
Exterior
Parking Features Unknown
Garage Spaces 5.0
Pool None
Roof Type Asphalt Shingle
Lot Frontage 50.0
Lot Depth 110.0
Total Parking Spaces 5
Building
Foundation Stone
Others
Security Features Unknown
Pets Allowed Unknown
Read Less



