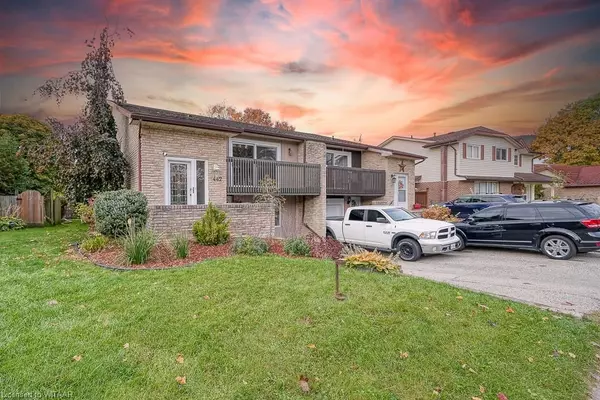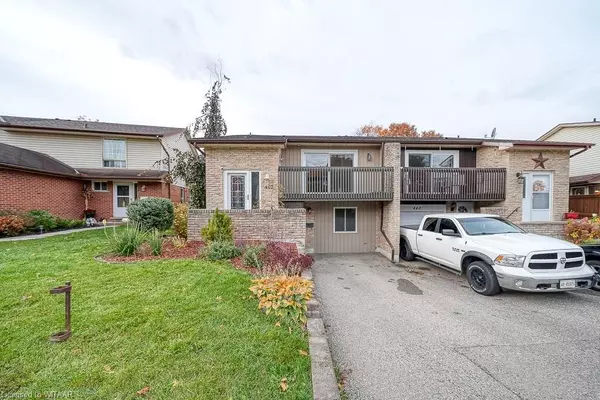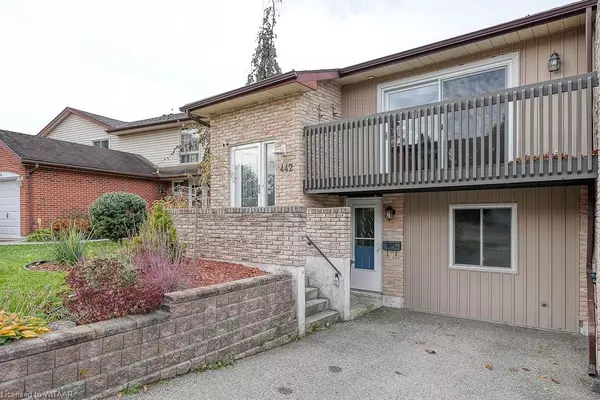For more information regarding the value of a property, please contact us for a free consultation.
442 MANITOBA RD Oxford, ON N4S 8N8
Want to know what your home might be worth? Contact us for a FREE valuation!

Our team is ready to help you sell your home for the highest possible price ASAP
Key Details
Sold Price $535,000
Property Type Multi-Family
Sub Type Semi-Detached
Listing Status Sold
Purchase Type For Sale
Square Footage 2,038 sqft
Price per Sqft $262
MLS Listing ID X10744672
Sold Date 11/29/24
Style Bungalow-Raised
Bedrooms 4
Annual Tax Amount $3,237
Tax Year 2023
Property Description
Welcome to 442 Manitoba Rd., Woodstock! Nestled in a vibrant community, this residence offers a spacious and versatile living space, featuring 3+1 bedrooms and 2 bathrooms, making it an ideal haven for those who cherish comfort, style, and functionality. Upon entering, you are immediately enveloped by the warm and welcoming ambiance of an open-concept layout. This design seamlessly integrates the various living spaces, allowing natural light to cascade brilliantly from one room to the next, creating an inviting and airy atmosphere. The heart of this exquisite home is undoubtedly its kitchen—a culinary enthusiast's dream. With its stunning island serving as a focal point, it beckons family and friends to come together, whether for a quick breakfast or an elaborate dinner party. Step outside to discover a private backyard oasis that offers a peaceful escape from the hustle and bustle of daily life. This serene retreat is perfect for unwinding with a good book, sipping your morning coffee, or hosting lively gatherings under the open sky. The property also includes a garage that is currently enclosed, presenting you with an array of possibilities. Whether you choose to maintain it as a versatile space for hobbies and storage or convert it back into a functional garage, the choice is yours. Notably, the home offers capabilites for an in-law suite in the lower level, providing additional living space for extended family or guests. The walk-out basement enhances the home's accessibility and functionality, creating a seamless flow between indoor and outdoor living. This raised bungalow isn't just a place to live; it's a place to thrive, making it an ideal choice for anyone ready to create lasting memories in a space that feels distinctly theirs.
Location
Province ON
County Oxford
Community Woodstock - South
Area Oxford
Zoning R2
Region Woodstock - South
City Region Woodstock - South
Rooms
Basement Walk-Out, Partially Finished
Kitchen 1
Separate Den/Office 1
Interior
Interior Features Water Softener, Central Vacuum
Cooling Central Air
Laundry In Basement
Exterior
Parking Features Private
Garage Spaces 3.0
Pool None
Roof Type Shingles
Lot Frontage 27.94
Lot Depth 113.98
Exposure South
Total Parking Spaces 3
Building
Foundation Unknown
New Construction false
Others
Senior Community Yes
Read Less



