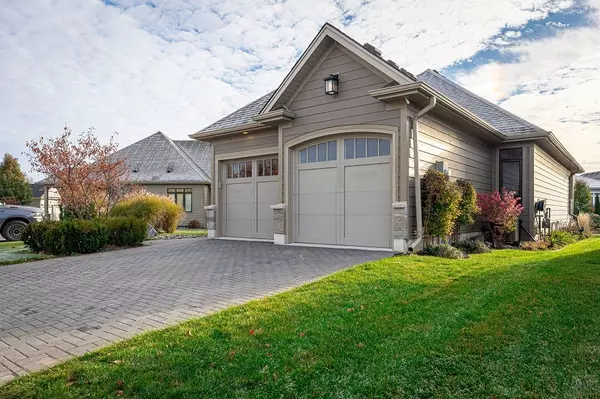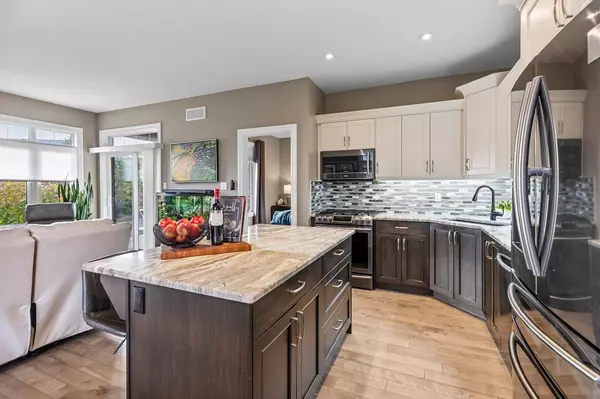For more information regarding the value of a property, please contact us for a free consultation.
4700 Hamilton RD #33 Thames Centre, ON N0L 1G6
Want to know what your home might be worth? Contact us for a FREE valuation!

Our team is ready to help you sell your home for the highest possible price ASAP
Key Details
Sold Price $735,000
Property Type Single Family Home
Sub Type Detached
Listing Status Sold
Purchase Type For Sale
Approx. Sqft 1100-1500
MLS Listing ID X10426077
Sold Date 12/05/24
Style Bungalow
Bedrooms 3
Annual Tax Amount $3,380
Tax Year 2024
Property Description
RIGHT-SIZE IN STYLE at Village on the Thames. This unique and charming community of 55 homes is situated along the banks of the Thames River in the friendly town of Dorchester just minutes away from London, and with quick 401 access. An open concept bungalow that's designed by award-winning Barry Wade Homes. This Abbot model of 1136 sq. feet of main floor living space feels palatial because of its open flow design, 9ft ceilings and large transom windows throughout. Main floor is carpet free with hardwood & ceramic floors accented with deep baseboards. Many upgrades and modern finishes throughout, including black stainless steel kitchen appliances, gas range, granite counters and a large island for food prep and entertaining. Convenient main floor laundry includes washer & dryer. Enjoy the outdoors on your covered deck. You can BBQ free from the rain with the convenience of a gas line hookup or just sit and enjoy your morning coffee. Finished by the builder the lower-level features large bright windows, a spacious rec-room, a queen-sized bedroom with 4pc bath that guests will enjoy (or use this space as a home office). Ample unfinished storage space with a finished "craft room". Plenty of parking: 2 car garage (EV Charger included), double driveway, & additional nearby visitor parking for guests. Other features include: High-efficiency Furnace, Water Softener, RO Water Filter, Heat Recovery Ventilator, Drain Water Heat Recovery, Central Air, Tankless Hot Water Heater, HEPA Air Filter for allergies. As a vacant land condominium, the detached homes in this community own their lot and pay a low condo fee of $175.00 monthly to enjoy a lifestyle free of lawn cutting and snow removal. This includes maintenance of all the beautifully landscaped common areas. More than just a home, it's a better way of life.
Location
Province ON
County Middlesex
Community Dorchester
Area Middlesex
Zoning R1-5
Region Dorchester
City Region Dorchester
Rooms
Family Room No
Basement Full, Partially Finished
Kitchen 1
Separate Den/Office 1
Interior
Interior Features Air Exchanger, Auto Garage Door Remote, Primary Bedroom - Main Floor, Separate Heating Controls, Separate Hydro Meter, Water Heater Owned, Water Meter, Water Softener
Cooling Central Air
Exterior
Exterior Feature Deck, Landscaped, Lighting, Porch
Parking Features Private
Garage Spaces 4.0
Pool None
View Trees/Woods
Roof Type Asphalt Shingle
Total Parking Spaces 4
Building
Foundation Poured Concrete
Others
Security Features Carbon Monoxide Detectors,Smoke Detector
Read Less
GET MORE INFORMATION




