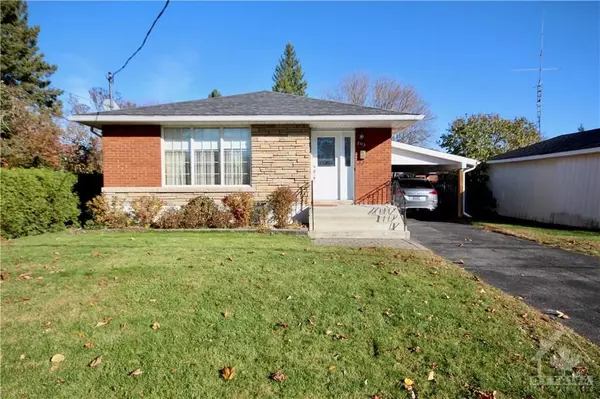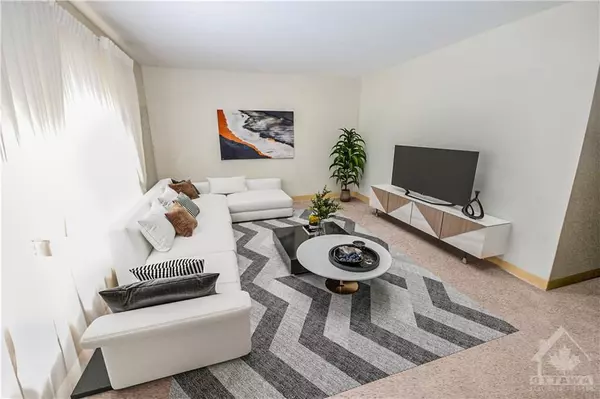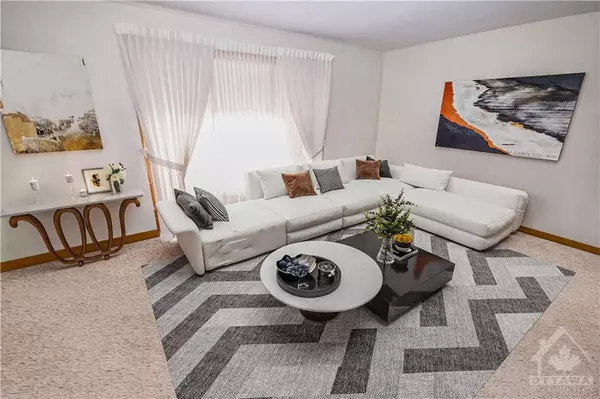For more information regarding the value of a property, please contact us for a free consultation.
203 SHIRLEY AVE Stormont, Dundas And Glengarry, ON K6J 2E6
Want to know what your home might be worth? Contact us for a FREE valuation!

Our team is ready to help you sell your home for the highest possible price ASAP
Key Details
Sold Price $375,000
Property Type Single Family Home
Sub Type Detached
Listing Status Sold
Purchase Type For Sale
MLS Listing ID X10419239
Sold Date 01/07/25
Style Bungalow
Bedrooms 3
Annual Tax Amount $2,950
Tax Year 2024
Property Description
Flooring: Carpet Over & Wood, Welcome to this charming three-bedroom brick bungalow in the sought-after Riverdale neighborhood! This home boasts North Star windows on the main floor, filling the space with natural light, and has hardwood floors beneath the carpeting just waiting to shine. The finished basement offers an additional spare room, a cozy office, and a bar—perfect for entertaining or extra space for guests. A rough-in for a second bathroom adds potential for even more functionality. Key updates within the last 15 years include a furnace (2014) and A/C (2021), updated bathroom (2013), shingles (2011), front door (2018) and a carport with storage shed (2019). With its great bones, this home is ready for the right buyer to bring it to modern life in no time! *Home has been virtually staged to show its full potential. When visiting in person the furnishings will not be the same as seen in the photos.
Location
Province ON
County Stormont, Dundas And Glengarry
Community 717 - Cornwall
Area Stormont, Dundas And Glengarry
Zoning Res-20
Region 717 - Cornwall
City Region 717 - Cornwall
Rooms
Family Room Yes
Basement Full, Finished
Kitchen 1
Interior
Interior Features Water Heater Owned
Cooling Central Air
Exterior
Parking Features Unknown
Garage Spaces 3.0
Pool None
Roof Type Asphalt Shingle
Lot Frontage 54.43
Lot Depth 99.63
Total Parking Spaces 3
Building
Foundation Concrete
Others
Security Features Unknown
Pets Allowed Unknown
Read Less



