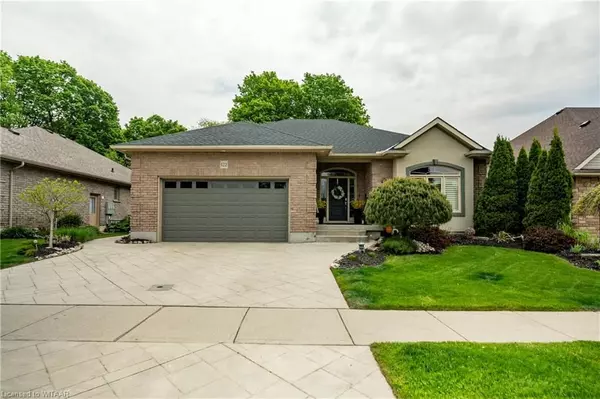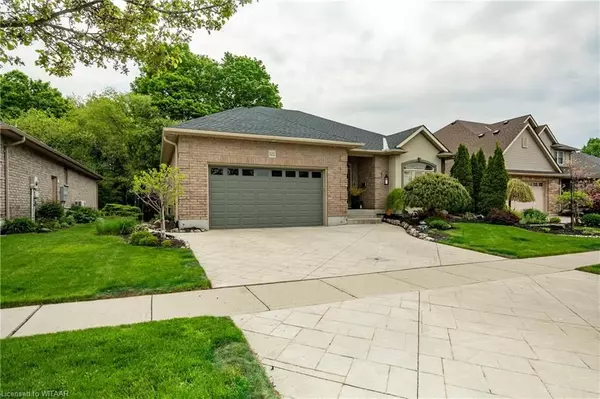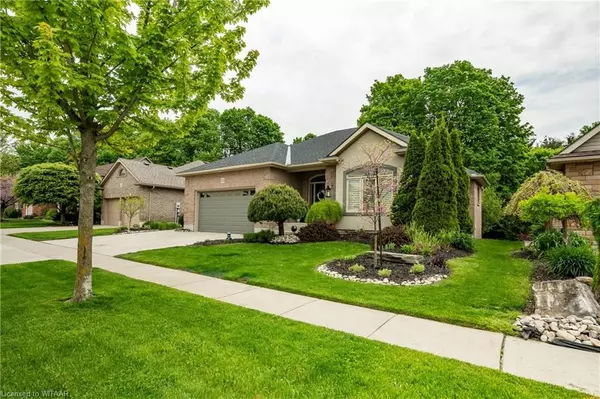For more information regarding the value of a property, please contact us for a free consultation.
122 EASTVIEW AVE Oxford, ON N4T 1W1
Want to know what your home might be worth? Contact us for a FREE valuation!

Our team is ready to help you sell your home for the highest possible price ASAP
Key Details
Sold Price $1,050,000
Property Type Single Family Home
Sub Type Detached
Listing Status Sold
Purchase Type For Sale
Square Footage 3,250 sqft
Price per Sqft $323
MLS Listing ID X10744690
Sold Date 12/09/24
Style Bungalow
Bedrooms 3
Annual Tax Amount $6,140
Tax Year 2023
Property Description
Welcome to your dream retreat hidden in the northern fringe of the city, where a touch of rural
tranquility awaits. This impeccably designed bungalow provides the perfect blend of urban
convenience and rural calm, offering you the best of both worlds in one prime location. Situated
on a coveted conservation ravine lot, this home exudes a sense of serenity and natural beauty.
As you step through the front door, you'll immediately be greeted by the warm embrace of nature,
as though you've been transported to a secluded forest. Every detail of this home has been
carefully designed for maximum comfort and style. From the spacious living areas to the cozy
bedrooms, every corner invites you to unwind and relax. The open-concept layout creates an
effortless flow throughout the home, perfect for both entertaining guests and enjoying quiet
evenings by the fireplace. Venture down to the fully finished lookout basement and discover
another level of luxury and comfort. With its expansive windows offering panoramic views of the
ravine and tree lined lot, this lower level becomes a serene sanctuary for relaxation and
recreation. Whether you're unwinding with a movie or a night of games with the whole family this
versatile space offers endless possibilities for enjoyment. Outside, sitting under the large covered
deck entices you to explore, with lush greenery and mature trees providing a picturesque
backdrop for outdoor gatherings and leisurely strolls along the many local walking trails.
Location
Province ON
County Oxford
Community Woodstock - North
Area Oxford
Zoning R1
Region Woodstock - North
City Region Woodstock - North
Rooms
Basement Finished, Full
Kitchen 1
Separate Den/Office 1
Interior
Interior Features On Demand Water Heater, Sump Pump, Water Softener, Central Vacuum
Cooling Central Air
Fireplaces Number 2
Fireplaces Type Living Room, Family Room, Electric
Laundry Laundry Room
Exterior
Exterior Feature Deck, Lighting
Parking Features Private Double, Other
Garage Spaces 4.0
Pool None
Roof Type Asphalt Shingle
Lot Frontage 60.14
Lot Depth 134.94
Exposure East
Total Parking Spaces 4
Building
Foundation Poured Concrete
New Construction false
Others
Senior Community Yes
Read Less



