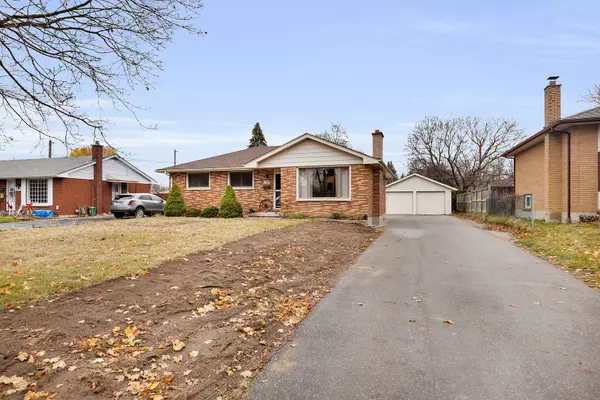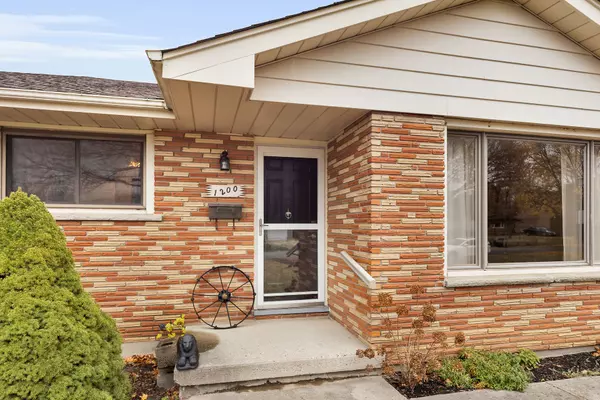For more information regarding the value of a property, please contact us for a free consultation.
1200 Lancaster ST Middlesex, ON N5V 2L5
Want to know what your home might be worth? Contact us for a FREE valuation!

Our team is ready to help you sell your home for the highest possible price ASAP
Key Details
Sold Price $595,000
Property Type Single Family Home
Sub Type Detached
Listing Status Sold
Purchase Type For Sale
Approx. Sqft 700-1100
MLS Listing ID X11425267
Sold Date 12/09/24
Style Bungalow
Bedrooms 3
Annual Tax Amount $3,406
Tax Year 2023
Property Description
This 3 bedroom, 1 bath bungalow in Huron Heights with 2 car garage and parking for 8 vehicles appeals to a variety of demographics from: the first time buyer, to an investor or even a retiree looking to downsize. If you are looking for a rental property, this home has lots of potential for a secondary unit with a convenient side door entrance and unspoiled basement with lots of potential. The open concept main floor has beam, clad with barn boards, between Living Room and trendy updated kitchen and eating area. There is new vinyl laminate flooring throughout the main floor including the 3 bedrooms. Recent Upgrades and Renovations Include: updated light fixtures, stylish black kitchen with island & new counters, farmhouse style sink, updated bath-fitter walk-in shower in the 3 piece bathroom. The living room is bright and spacious with a cozy gas fireplace (in "as is" condition). Car enthusiasts or hobbyists will love the 2 car detached garage (25.9 x 19.9 ft). Situated on a tranquil street with a fenced yard, this property is close to Shopping, Public Transit, Stronach Arena, perfect for sports enthusiasts. For those pursuing higher education, Fanshawe College is close by, ensuring a seamless transition between home and campus life.
Location
Province ON
County Middlesex
Community East D
Area Middlesex
Zoning R1-9
Region East D
City Region East D
Rooms
Family Room No
Basement Unfinished
Kitchen 1
Interior
Interior Features Primary Bedroom - Main Floor
Cooling Central Air
Fireplaces Number 1
Fireplaces Type Natural Gas
Exterior
Exterior Feature Deck
Parking Features Private Double
Garage Spaces 8.0
Pool None
Roof Type Asphalt Shingle
Lot Frontage 64.5
Lot Depth 125.0
Total Parking Spaces 8
Building
Foundation Poured Concrete
Read Less



