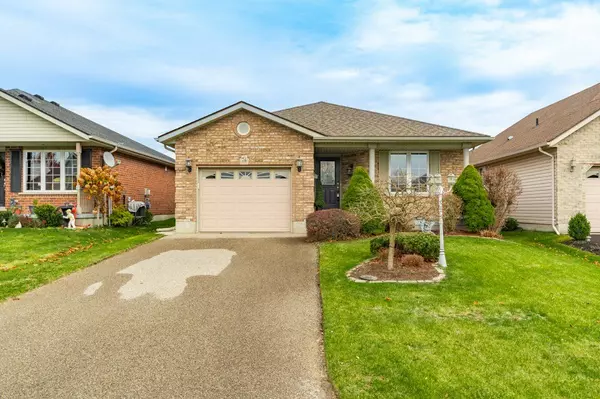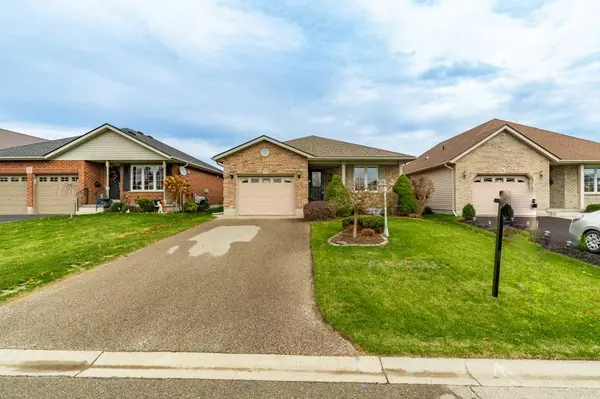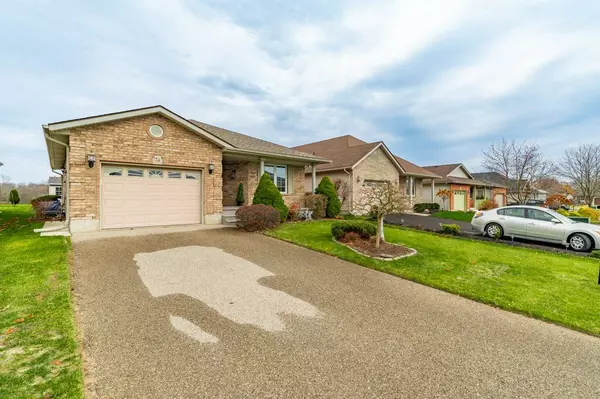For more information regarding the value of a property, please contact us for a free consultation.
74 Barker ST Oxford, ON N4G 5N8
Want to know what your home might be worth? Contact us for a FREE valuation!

Our team is ready to help you sell your home for the highest possible price ASAP
Key Details
Sold Price $590,000
Property Type Single Family Home
Sub Type Detached
Listing Status Sold
Purchase Type For Sale
Approx. Sqft 700-1100
MLS Listing ID X10432824
Sold Date 12/10/24
Style Bungalow
Bedrooms 3
Annual Tax Amount $3,038
Tax Year 2024
Property Description
Welcome to 74 Barker Street Nestled in one of Ontarios fastest-growing cities, this charming brick bungalow on the east side of town is a true gem. Lovingly maintained by its original owner, this home is perfect for seniors, first-time buyers, or young families alike. Step inside to find a welcoming main floor, complete with stunning hardwood floors, cathedral ceilings, and a cozy gas fireplace. The eat-in kitchen, featuring stone countertops and abundant storage, is a dream for any home chef. The fully finished basement offers a spacious living area, an additional bedroom, a walk-in storage closet, and a 3-piece bathroomideal for guests or extra family space. Outside, enjoy the peaceful backyard overlooking picturesque farmland. With a private deck, storage shed, and a relaxing space for gatherings, its your perfect outdoor retreat. The beautifully landscaped yard, complete with a covered front porch and in-ground irrigation system, adds to the home's curb appeal. Make the drive to 74 Barker Street in Tillsonburg and discover a homeand a lifestylethats truly special.
Location
Province ON
County Oxford
Community Tillsonburg
Area Oxford
Zoning R2
Region Tillsonburg
City Region Tillsonburg
Rooms
Family Room Yes
Basement Finished
Kitchen 1
Separate Den/Office 1
Interior
Interior Features Auto Garage Door Remote, Central Vacuum, ERV/HRV, In-Law Capability, Water Heater, Storage, Primary Bedroom - Main Floor
Cooling Central Air
Fireplaces Number 1
Exterior
Parking Features Private Double
Garage Spaces 5.0
Pool None
Roof Type Asphalt Shingle
Lot Frontage 42.06
Lot Depth 104.99
Total Parking Spaces 5
Building
Foundation Concrete
Others
Security Features Alarm System,Smoke Detector,Carbon Monoxide Detectors
Read Less



