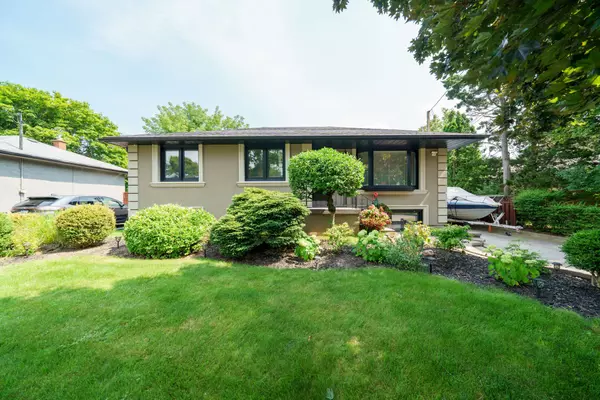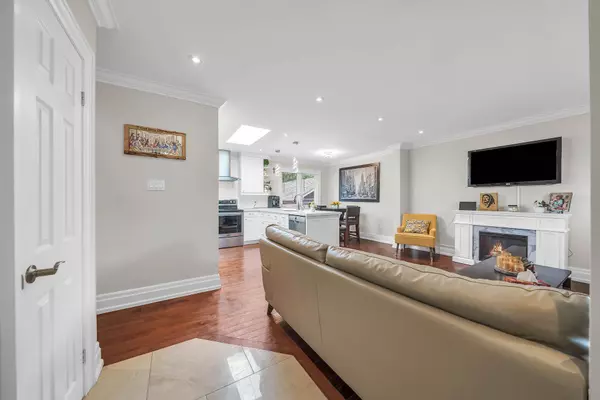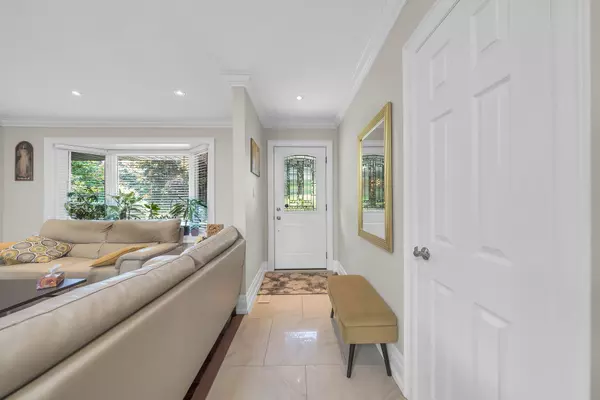For more information regarding the value of a property, please contact us for a free consultation.
2086 Hixon ST Oakville, ON L6L 1S6
Want to know what your home might be worth? Contact us for a FREE valuation!

Our team is ready to help you sell your home for the highest possible price ASAP
Key Details
Sold Price $1,500,000
Property Type Single Family Home
Sub Type Detached
Listing Status Sold
Purchase Type For Sale
MLS Listing ID W11824788
Sold Date 12/12/24
Style Bungalow
Bedrooms 3
Annual Tax Amount $5,085
Tax Year 2024
Lot Size 50.000 Acres
Property Description
Welcome to 2086 Hixon Street. This beautifully renovated home blends modern elegance with comfort in one of Oakville's most sought-after neighborhoods. Offering an ideal setting for both relaxation and entertaining, this home features an open-concept main level with hardwood floors throughout. The gourmet eat-in kitchen is a chefs dream, with Caesarstone countertops, a striking ceramic backsplash, stainless-steel appliances, and a skylight that fills the space with natural light. A stylish 5-piece bathroom completes this level. The fully finished walk-up basement provides endless possibilities with a spacious rec room perfect for family fun or movie nights. Enjoy a built-in wet bar for cocktails, and a luxurious 5-piece bathroom with a Jacuzzi tub and glass shower. Recent updates include a newer furnace, plumbing, wiring, roof shingles, and a high-quality stucco exterior with built-in insulation for year-round comfort. Step outside to a professionally landscaped yard with interlocking pathways, lush greenery, and exterior lighting to create the perfect evening ambiance. The 1.5-car garage and large private lot offer ample space for parking and outdoor activities. Conveniently located near top-rated schools, parks, shopping, and amenities, 2086 Hixon Street is a perfect blend of privacy and convenience. Don't miss this exceptional opportunity-schedule your showing today!
Location
Province ON
County Halton
Community Bronte West
Area Halton
Region Bronte West
City Region Bronte West
Rooms
Family Room Yes
Basement Finished, Full
Kitchen 1
Interior
Interior Features Bar Fridge, In-Law Capability, Upgraded Insulation, Water Heater
Cooling Central Air
Fireplaces Number 2
Fireplaces Type Electric, Living Room, Rec Room
Exterior
Parking Features Private Double
Garage Spaces 7.0
Pool None
Roof Type Asphalt Shingle
Total Parking Spaces 7
Building
Foundation Concrete Block
Read Less
GET MORE INFORMATION




