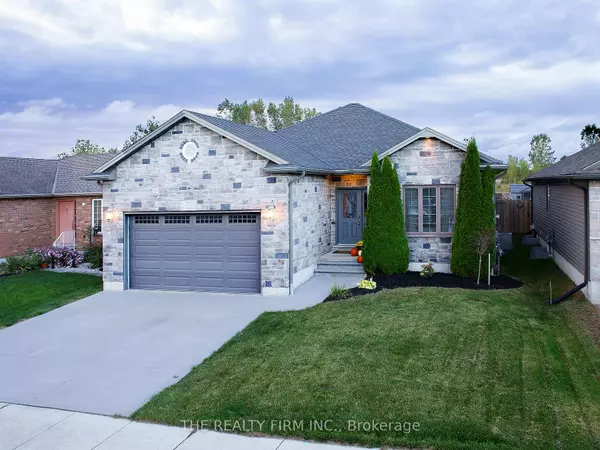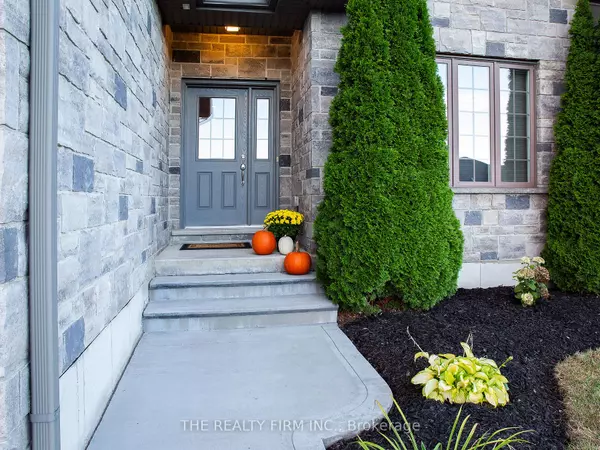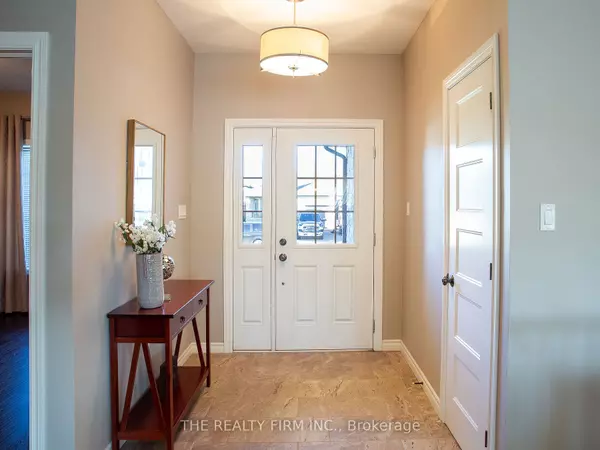For more information regarding the value of a property, please contact us for a free consultation.
70 Fuller DR Oxford, ON N5C 4H4
Want to know what your home might be worth? Contact us for a FREE valuation!

Our team is ready to help you sell your home for the highest possible price ASAP
Key Details
Sold Price $781,000
Property Type Single Family Home
Sub Type Detached
Listing Status Sold
Purchase Type For Sale
Approx. Sqft 1500-2000
MLS Listing ID X9378968
Sold Date 01/14/25
Style Bungalow
Bedrooms 5
Annual Tax Amount $4,071
Tax Year 2023
Property Description
You can be in your new home by Christmas! This Oak Country built home is loaded with upgrades including extra windows, dream kitchen w upgraded warm white cabinetry, 42" upper cabinets, soft close drawers, quartz counters, valance lighting, brand new stainless steel fridge and stove, walk in pantry, and huge breakfast bar. The dining room can accommodate large gatherings - 23 ft long w a wall of windows incl a 9 ft sliding door overlooking the private fully fenced backyard with a large concrete patio to extend the party outside. The main living area has 9 ft ceilings, crown mouldings and lots of pot lights. Custom made stone wall with built in electric fireplace is in the heart of the home and can be enjoyed from kitchen, living & dining room. Hard surface floors thru the main. Completing this level are 3 bdrms and 2 full baths. Master has walk in closet & ensuite. The bright lower level has 4 oversized windows. Huge family/games area and 2 further bedrooms (one without ceiling) walk in closets and 4 pce bath. Would make a great in law suite. Located in a great family neighbourhood close to schools, parks, and quick access to the 401.
Location
Province ON
County Oxford
Area Oxford
Zoning R1
Rooms
Family Room No
Basement Partially Finished
Kitchen 2
Separate Den/Office 2
Interior
Interior Features Auto Garage Door Remote
Cooling Central Air
Exterior
Parking Features Private Double
Garage Spaces 4.0
Pool None
Roof Type Asphalt Shingle
Lot Frontage 49.21
Lot Depth 121.39
Total Parking Spaces 4
Building
Foundation Concrete
Read Less



