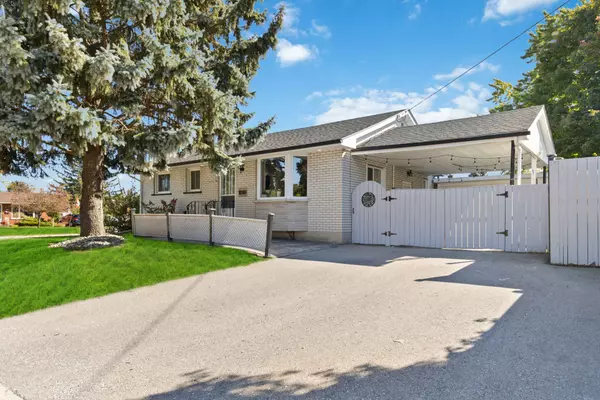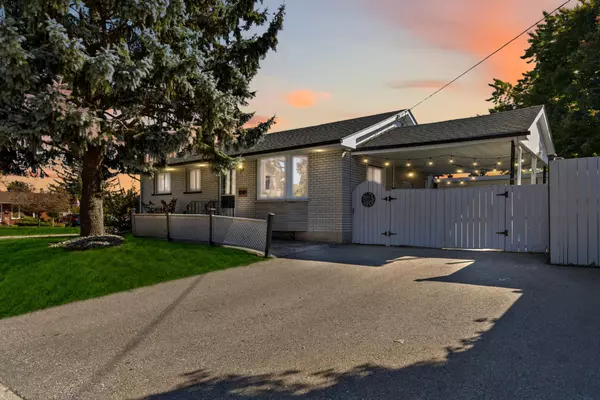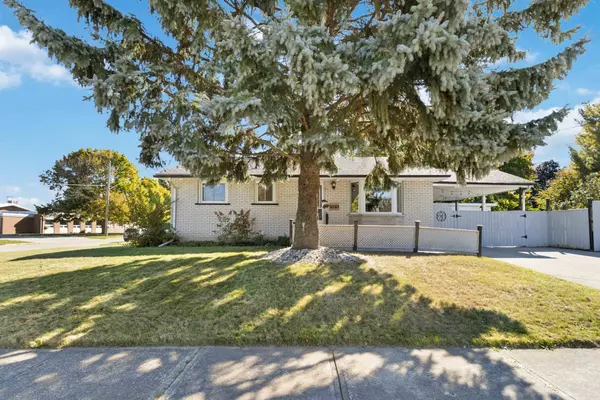For more information regarding the value of a property, please contact us for a free consultation.
1010 Heather ST Oxford, ON N4S 4W5
Want to know what your home might be worth? Contact us for a FREE valuation!

Our team is ready to help you sell your home for the highest possible price ASAP
Key Details
Sold Price $590,000
Property Type Single Family Home
Sub Type Detached
Listing Status Sold
Purchase Type For Sale
Approx. Sqft 700-1100
MLS Listing ID X11478352
Sold Date 12/13/24
Style Bungalow
Bedrooms 5
Annual Tax Amount $3,372
Tax Year 2024
Property Description
Nestled in a Family Friendly community, this Charming Detached All-Brick Bungalow sits on a large, corner, well-manicured lot & comes with lots of modern upgrades. Carpet-free Main floor offers a generous sized sun-filled Living/Dining room w large windows (Big one replaced in 2024); a Spacious Well-Equipped Kitchen with S/S appliances, 3 well-sized bedrooms and a 4 pc Bath while Bright Fully Finished Basement w Pot Lights throughout- features a large Rec Room, 2 extra Bedrooms, a 4 pc Bath making it ideal for Older Kids-Pad, Home Office, Guest Suite etc. The house comes with a central Water Purification System. Meticulously maintained home- Excellent opportunity for First-Time Buyers, Downsizers or Investors as Exit on the Side can feature as a Separate Entrance to Basement w a potential to create a rental unit or an In-Law Suite. As you step outside to large Private Backyard Oasis, you are welcomed by the sound of water from the Small Pond w Waterfall Feature that lights up even more beautifully at night, creating a Tranquil Space to enjoy the Summer evenings.
Location
Province ON
County Oxford
Area Oxford
Rooms
Family Room No
Basement Finished, Full
Kitchen 1
Separate Den/Office 2
Interior
Interior Features Central Vacuum, Primary Bedroom - Main Floor, Water Softener, Water Purifier
Cooling Central Air
Exterior
Exterior Feature Landscaped, Landscape Lighting
Parking Features Private Double
Garage Spaces 5.0
Pool None
Roof Type Asphalt Shingle
Lot Frontage 110.25
Lot Depth 60.13
Total Parking Spaces 5
Building
Foundation Concrete
Read Less



