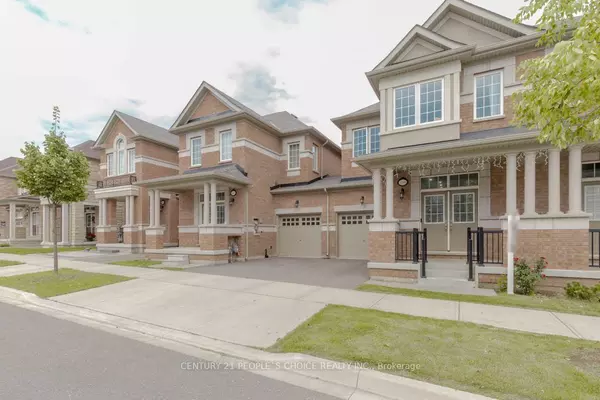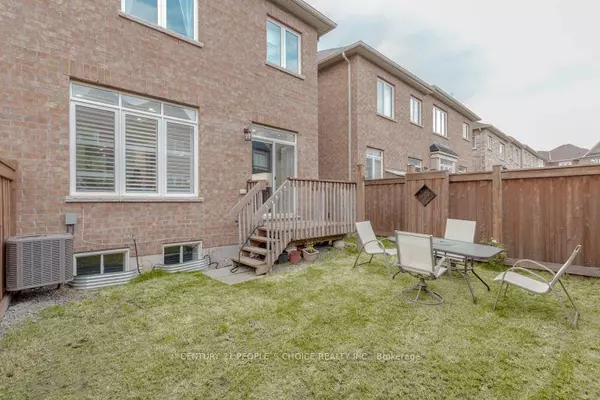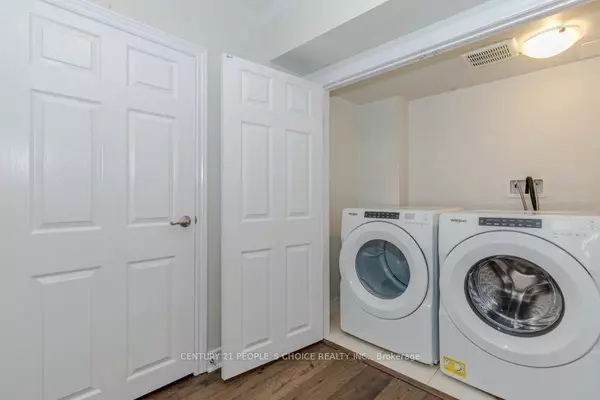For more information regarding the value of a property, please contact us for a free consultation.
3299 Jacob WAY Oakville, ON L6M 5J9
Want to know what your home might be worth? Contact us for a FREE valuation!

Our team is ready to help you sell your home for the highest possible price ASAP
Key Details
Sold Price $1,100,000
Property Type Townhouse
Sub Type Att/Row/Townhouse
Listing Status Sold
Purchase Type For Sale
Approx. Sqft 1500-2000
MLS Listing ID W11453669
Sold Date 12/13/24
Style 2-Storey
Bedrooms 4
Annual Tax Amount $5,133
Tax Year 2024
Property Description
Step into style and convenience with this stunning two storey freehold townhouse in Rural Oakville by The Remington Group. This modern home has everything you need! The main level has 9 feet ceiling. An open floor plan that allows for effortless flow between living spaces, perfect for entertaining family and friends. Enjoy cooking in a stylish kitchen featuring contemporary appliances, ample cabinetry, a generous island, new back splash in the kitchen giving a bright look and full of natural lights. This house is Freshly Painted, New pot lights , New Modern Switches, New flooring in the bedrooms. Three well-appointed bedrooms with a luxurious master En-suite designed for relaxation. Two more generous sized bedrooms along with another full washroom. Basement is finished by a builder which can be used as an extra bedroom which has a full washroom. The backyard is perfect for entertaining your friends & family. Great location, close to all amenities. Close to parks, schools, shopping, and Schools. Show your buyers with confidence.
Location
Province ON
County Halton
Community Rural Oakville
Area Halton
Zoning NC-6
Region Rural Oakville
City Region Rural Oakville
Rooms
Family Room No
Basement Finished
Kitchen 1
Separate Den/Office 1
Interior
Interior Features Other
Cooling Central Air
Exterior
Parking Features Private
Garage Spaces 2.0
Pool None
Roof Type Asphalt Shingle
Total Parking Spaces 2
Building
Lot Description Irregular Lot
Foundation Other
Others
Senior Community Yes
Read Less
GET MORE INFORMATION




