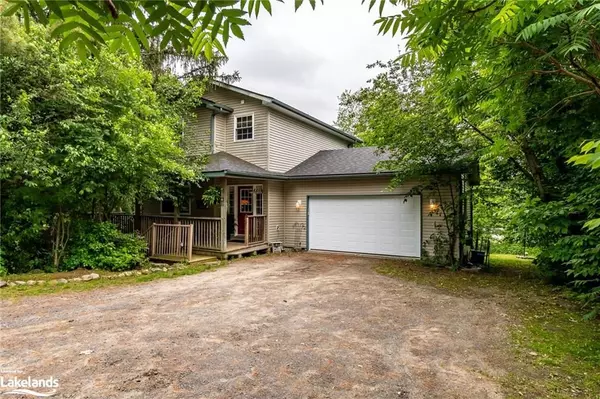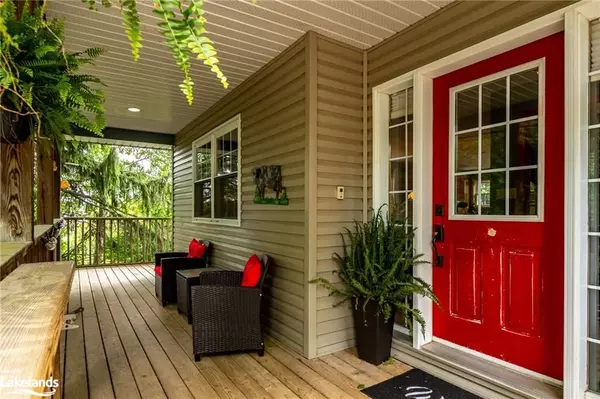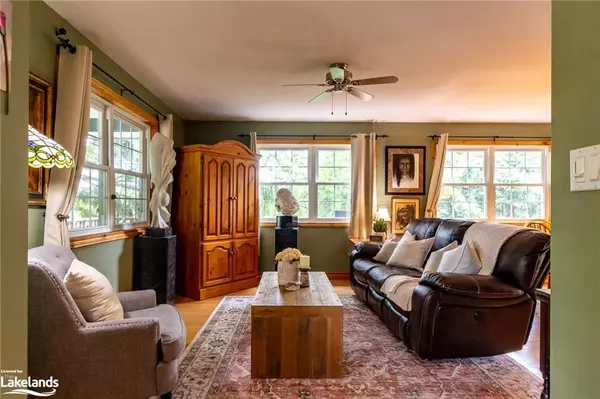For more information regarding the value of a property, please contact us for a free consultation.
11 MAWHINEY CT Huntsville, ON P1H 1B7
Want to know what your home might be worth? Contact us for a FREE valuation!

Our team is ready to help you sell your home for the highest possible price ASAP
Key Details
Sold Price $675,000
Property Type Single Family Home
Sub Type Detached
Listing Status Sold
Purchase Type For Sale
Approx. Sqft 1100-1500
Square Footage 2,090 sqft
Price per Sqft $322
MLS Listing ID X10439503
Sold Date 12/18/24
Style 2-Storey
Bedrooms 3
Annual Tax Amount $3,704
Tax Year 2023
Property Description
Nestled at the end of a tranquil dead end road, this charming two-storey home offers unparalleled privacy and serenity. Set back amidst a lush backdrop of trees and stunning rock outcroppings, the house remains secluded, hidden from view with a lovely half-covered deck that gracefully wraps around most of the residence. On the deck, you'll find a convenient gas hook-up for the BBQ, perfect for outdoor entertaining and dining. The main floor welcomes you with an inviting foyer boasting a spacious closet, flowing seamlessly into a bright open-concept living, dining, and kitchen area. Inside entry from the garage makes grocery runs a breeze, while a convenient 2-piece washroom adds practicality. Upstairs, discover two generously sized guest bedrooms alongside a well-appointed 4-piece guest washroom. The highlight is the spacious master suite, complete with a walk-in closet and its own private 4-piece ensuite bathroom. Adjacent, find the laundry closet for utmost convenience. The lower level impresses with a walkout to the side yard, offering high ceilings and a delightful rec room perfect for entertaining. A gas bib is thoughtfully installed for a future fireplace addition, enhancing the cozy ambiance. An adaptable office space doubles as an additional bedroom, complemented by a large storage room, 2-piece washroom, and utility areas. Conveniently serviced by town water, sewer, and natural gas, this home is situated in a desirable neighborhood with a nearby playground and close proximity to town amenities. Embrace the perfect blend of tranquility, comfort, and practicality in this idyllic property.
Location
Province ON
County Muskoka
Community Chaffey
Area Muskoka
Zoning UR1
Region Chaffey
City Region Chaffey
Rooms
Family Room Yes
Basement Walk-Out, Finished
Kitchen 1
Interior
Interior Features Sewage Pump, Water Heater Owned
Cooling Central Air
Laundry Laundry Closet
Exterior
Exterior Feature Deck, Year Round Living
Parking Features Private, Other, Inside Entry
Garage Spaces 6.0
Pool None
View Trees/Woods
Roof Type Asphalt Shingle
Total Parking Spaces 6
Building
Foundation Concrete Block
New Construction false
Others
Senior Community Yes
Security Features Carbon Monoxide Detectors,Smoke Detector
Read Less
GET MORE INFORMATION




