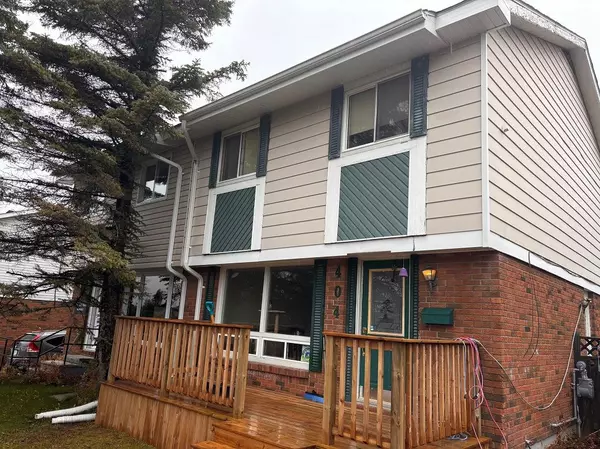For more information regarding the value of a property, please contact us for a free consultation.
404 Louise AVE Cochrane, ON P4N 7Y6
Want to know what your home might be worth? Contact us for a FREE valuation!

Our team is ready to help you sell your home for the highest possible price ASAP
Key Details
Sold Price $195,000
Property Type Multi-Family
Sub Type Semi-Detached
Listing Status Sold
Purchase Type For Sale
Approx. Sqft 1100-1500
MLS Listing ID T10412680
Sold Date 12/19/24
Style 2-Storey
Bedrooms 4
Annual Tax Amount $2,322
Tax Year 2024
Property Description
4 bedroom, 2 storey Semi in a Family-Friendly Neighborhood! This 4 bedroom semi-detached home is ideal for first-time buyers or investors looking for a property in a prime, family-oriented area. Located close to schools, parks, shopping, and a Sportsplex, it offers both convenience and community. The main floor features updated laminate flooring, a kitchen with double sink, overlooking backyard, allows space for a small breakfast table, and a separate dining room with direct access to the partially fenced-in yard perfect for pets or kids. The two bathrooms, updated in 2020 and 2022, provide a fresh, modern touch to the home. Upstairs, you'll find all 4 bedrooms, offering ample space for family members or guests. The lower-level partially finished rec room has potential for more family space, ready for flooring, allowing you to customize it to fit your needs. With plenty of parking available, this property has plenty of potential. Don't miss this fantastic opportunity to own in a welcoming neighborhood! Square footage-1120 sqft, Costs: Gas-$1018.13/11 months, Hydro-$1133.02/11 months; Water-$652.22 and Sewer-763.68/2024.
Location
Province ON
County Cochrane
Community Riverpark
Area Cochrane
Zoning NA-R2
Region Riverpark
City Region Riverpark
Rooms
Family Room No
Basement Full, Partially Finished
Kitchen 1
Interior
Interior Features Storage, Floor Drain, Upgraded Insulation
Cooling None
Exterior
Exterior Feature Deck, Porch
Parking Features Private Double, Front Yard Parking
Garage Spaces 3.0
Pool None
Roof Type Asphalt Shingle
Lot Frontage 29.89
Lot Depth 99.64
Total Parking Spaces 3
Building
Foundation Concrete
Sewer Municipal Available
Others
Security Features None
Read Less



