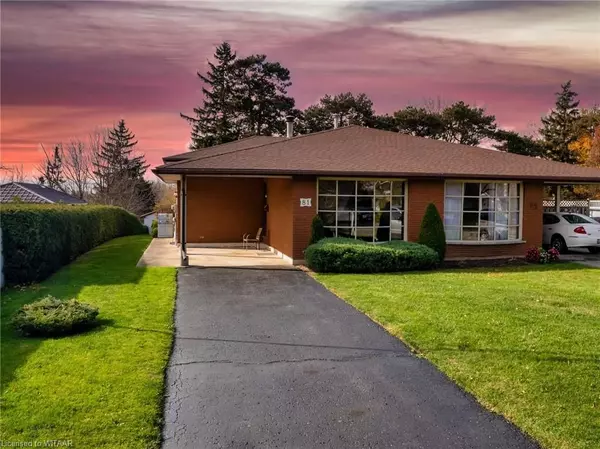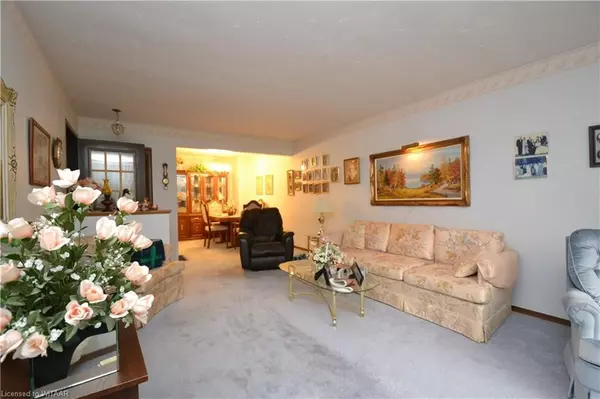For more information regarding the value of a property, please contact us for a free consultation.
81 CLARKE ST Oxford, ON N4S 7M4
Want to know what your home might be worth? Contact us for a FREE valuation!

Our team is ready to help you sell your home for the highest possible price ASAP
Key Details
Sold Price $520,000
Property Type Multi-Family
Sub Type Semi-Detached
Listing Status Sold
Purchase Type For Sale
Square Footage 1,612 sqft
Price per Sqft $322
MLS Listing ID X10744649
Sold Date 01/07/25
Style Other
Bedrooms 3
Annual Tax Amount $3,630
Tax Year 2024
Property Description
Be sure to watch video, click on reel! Charming 3 bedroom semi on expansive country sized lot (216' depth) backing onto a peaceful greenbelt! This spacious home is ideal for families looking for extra room to relax & entertain. Enjoy oversized rooms throughout, including a great sized tiled kitchen with ample cabinetry for all of your storage needs. 3 generous bedrooms on the second level, rounded out with a 4 pc bath. Main level boasts generous sized living room with large picture window for tons of natural light, and dining room for those large family gatherings. The lower level boasts a huge rec room with free standing wood stove & beamed ceiling. Perfect for family/friends game nights. The whole home is neutral and light in colour. Loads of natural light. Gas heat, central air & 7 inlcuded appliances. Close walking distance to all levels of schools, public transport, churches & shopping. This property offers a unique combination of rural charm and urban convenience in a great location! Don't miss out on making this spacious, well situated home yours! Call now!
Location
Province ON
County Oxford
Community Woodstock - North
Area Oxford
Zoning R2
Region Woodstock - North
City Region Woodstock - North
Rooms
Basement Partially Finished, Full
Kitchen 1
Interior
Interior Features Other, Other, Workbench, Water Softener
Cooling Central Air
Fireplaces Number 1
Fireplaces Type Freestanding
Laundry Electric Dryer Hookup, In Basement
Exterior
Exterior Feature Backs On Green Belt
Parking Features Front Yard Parking, Private, Reserved/Assigned
Garage Spaces 4.0
Pool None
View City
Roof Type Asphalt Shingle
Lot Frontage 38.55
Lot Depth 216.34
Exposure West
Total Parking Spaces 4
Building
Lot Description Irregular Lot
Foundation Poured Concrete
New Construction true
Others
Senior Community No
Security Features Carbon Monoxide Detectors,Smoke Detector
Read Less



