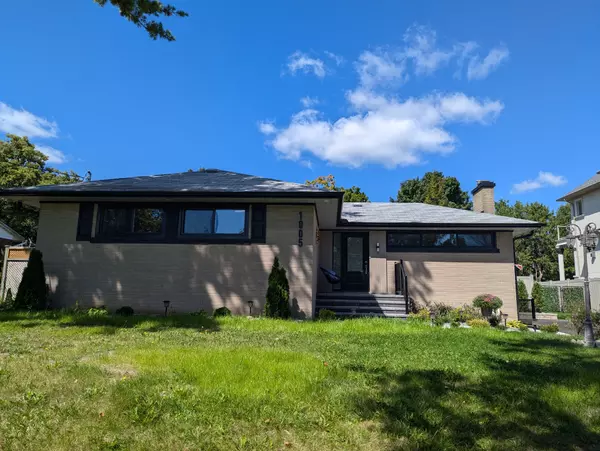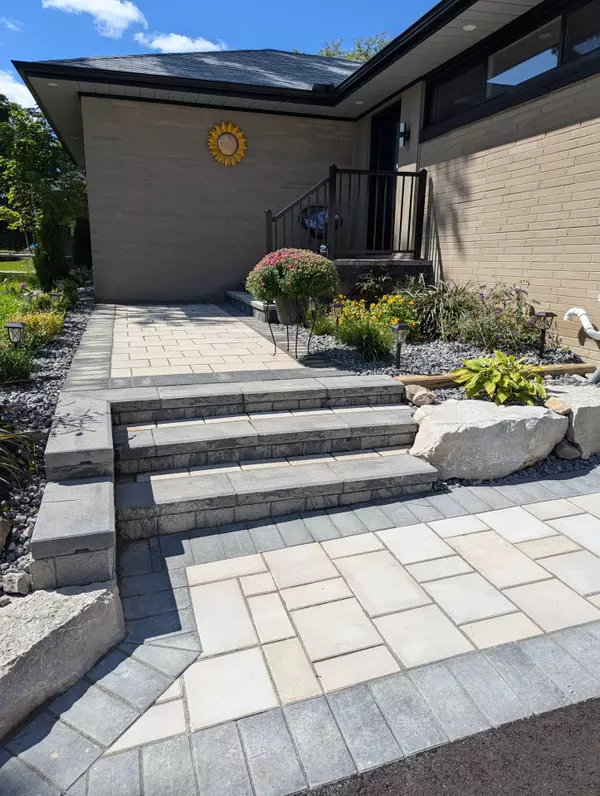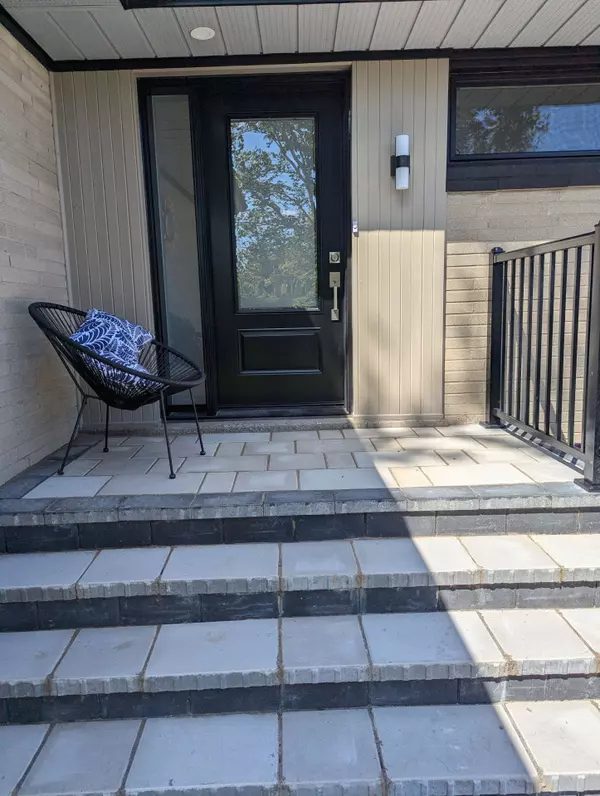For more information regarding the value of a property, please contact us for a free consultation.
1005 Elgin ST York, ON L3Y 3C3
Want to know what your home might be worth? Contact us for a FREE valuation!

Our team is ready to help you sell your home for the highest possible price ASAP
Key Details
Sold Price $3,650
Property Type Single Family Home
Sub Type Detached
Listing Status Sold
Purchase Type For Sale
MLS Listing ID N11909008
Sold Date 01/09/25
Style Bungalow
Bedrooms 4
Property Description
Newly Renovated Property From Top To Bottom. This Large Property On Elgin Street, Has A Lot Size Of 80 Feet x 150 Feet. This Fully Renovated Home Has Luxurious Vinyl Flooring Throughout. The Renovated Kitchen Offers Centre Island, With Quartz Countertop. All New White Cabinets, Upper & Lower Cabinets. Brand New Stainless Steel Appliances. Large Skylight In The Kitchen. Open Concept Kitchen And Living Room. Walk-Out From Living Room To Patio In Backyard. Loads Of Pot Lights. Freshly Painted. Primary Bedroom Has Accent Wall and Double Door Closet. 4-Piece Bathroom On Main Floor. Lower Level Offers A 4th Bedroom With Accent Wall. Lower Level Family Room With Raised Floor And Plenty Of Pot Lights. 3-Piece Bathroom In Lower Level. Laundry Room In Lower Level. Extra Large Backyard With Two Walk-Outs To Patio. Fully Fenced Backyard. Private Yard With Mature Trees. Six Car Driveway Just Paved. Close To Transit, 404 Plaza, Hwy 404, Schools And Parks. Ready For Immediate Occupancy!!
Location
Province ON
County York
Community Huron Heights-Leslie Valley
Area York
Region Huron Heights-Leslie Valley
City Region Huron Heights-Leslie Valley
Rooms
Family Room No
Basement Finished
Kitchen 1
Separate Den/Office 1
Interior
Interior Features Primary Bedroom - Main Floor
Cooling Central Air
Laundry Laundry Room
Exterior
Parking Features Private Double
Garage Spaces 6.0
Pool None
Roof Type Fibreglass Shingle
Lot Frontage 80.0
Lot Depth 150.0
Total Parking Spaces 6
Building
Foundation Poured Concrete
Read Less



