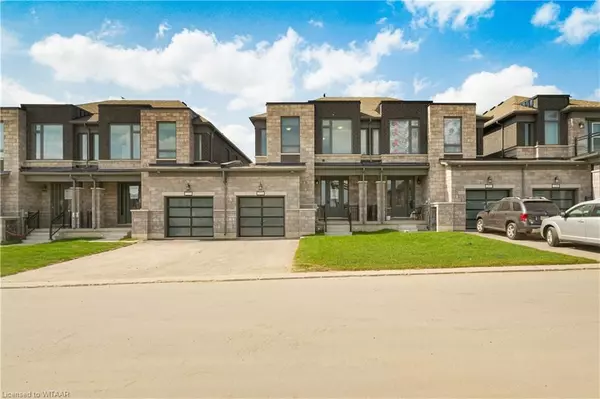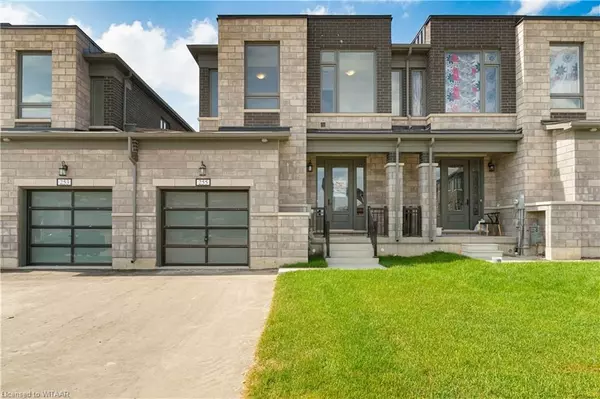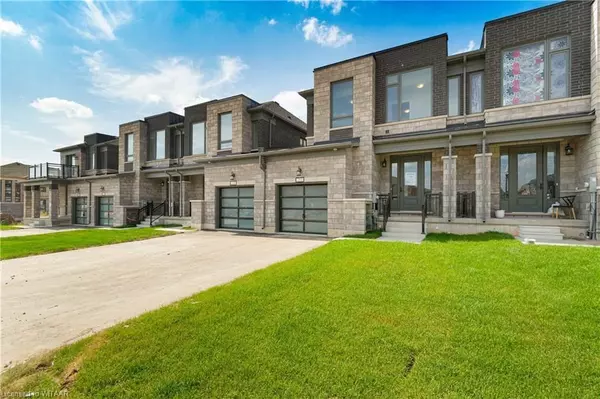For more information regarding the value of a property, please contact us for a free consultation.
255 HARWOOD AVE Oxford, ON N4T 0P3
Want to know what your home might be worth? Contact us for a FREE valuation!

Our team is ready to help you sell your home for the highest possible price ASAP
Key Details
Sold Price $646,100
Property Type Townhouse
Sub Type Att/Row/Townhouse
Listing Status Sold
Purchase Type For Sale
Square Footage 1,804 sqft
Price per Sqft $358
MLS Listing ID X10744632
Sold Date 01/10/25
Style 2-Storey
Bedrooms 3
Tax Year 2024
Property Description
Discover the dream home in Havelock Corners, Woodstock! This stunning 1804 Sqft townhouse, built by Kingsmen, offers the perfect blend of comfort and style. Featuring 3 spacious bedrooms and 3 well-appointed bathrooms, its ideal for families and investors alike. The inviting dining room is conveniently located next to the kitchen with stainless steel appliances, creating a seamless space for entertaining. With a sale available, this is a rare opportunity that first-time homebuyers wont want to miss. Plus, enjoy the easy access to nearby amenities. Notable highlights include engineered hardwood flooring in great on the main floor, modern tile finishes, Quartz countertops in kitchen, 9 feet ceiling on main floor and wooden deck in the back yard. The property is walking distance to the Thames River beach, a camp site, a Gurudwara Sri Guru Singh Sabha. Its close proximity to the Toyota manufacturing plant, schools, and shopping amenities adds tremendous value, while easy access to highways 401 and 403 ensures a stress-free commute. Don't miss the opportunity to own this stunning property in a vibrant and growing community!
Location
Province ON
County Oxford
Area Oxford
Zoning R3-12 Residential
Rooms
Basement Unfinished, Full
Kitchen 1
Interior
Interior Features Ventilation System, Water Heater
Cooling Central Air
Fireplaces Number 1
Exterior
Exterior Feature Deck
Parking Features Private, Other
Garage Spaces 2.0
Pool None
Roof Type Asphalt Shingle
Lot Frontage 26.0
Lot Depth 108.0
Exposure East
Total Parking Spaces 2
Building
Foundation Concrete
New Construction true
Others
Senior Community Yes
Read Less



