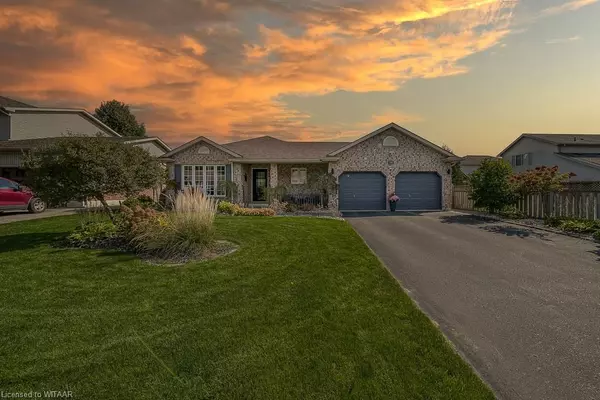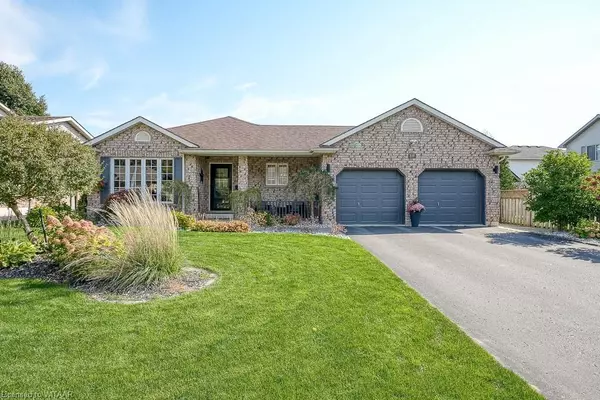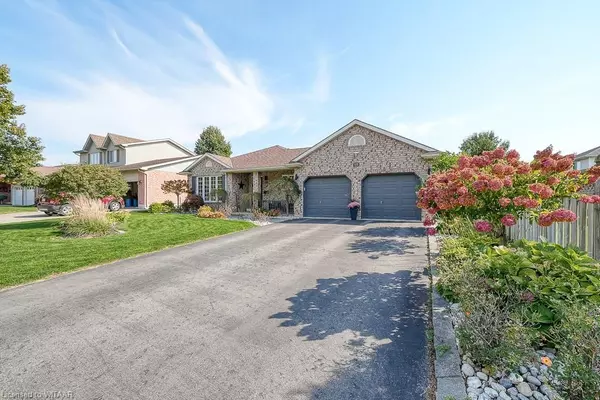For more information regarding the value of a property, please contact us for a free consultation.
18 WINDEMERE AVE Oxford, ON N4G 5M8
Want to know what your home might be worth? Contact us for a FREE valuation!

Our team is ready to help you sell your home for the highest possible price ASAP
Key Details
Sold Price $717,500
Property Type Single Family Home
Sub Type Detached
Listing Status Sold
Purchase Type For Sale
Square Footage 2,069 sqft
Price per Sqft $346
MLS Listing ID X11290668
Sold Date 01/12/25
Style Other
Bedrooms 5
Annual Tax Amount $3,982
Tax Year 2024
Property Description
Welcome home to 18 Windemere Avenue, your stunning and meticulously updated multi-level split home, nestled in one of the most sought-after and mature neighbourhoods in Tillsonburg. This tastefully decorated home welcomes you with an abundance of space featuring 5 bedrooms, 2 full baths, and generous formal living and recreation rooms, perfect for large families looking for both comfort and style. The thoughtfully designed interior offers ample room for everyone to spread out, with additional unfinished basement space which currently provides extra storage or could be an exciting potential for even more finished living area.
Step outside to your private backyard oasis, featuring an extended deck ideal for entertaining, a shed with hydro, and large yard with a thoughtful pre-sectioned area ideal for a dog run or the future pool of your dreams. The double car garage adds convenience, and the home's location offers a perfect blend of tranquility and accessibility to all the amenities Tillsonburg has to offer. This is a rare opportunity to own a beautifully updated home with incredible size and function. Don't miss out, this home is ready to become your family's perfect retreat!
Location
Province ON
County Oxford
Community Tillsonburg
Area Oxford
Zoning R1
Region Tillsonburg
City Region Tillsonburg
Rooms
Basement Partially Finished, Full
Kitchen 1
Separate Den/Office 2
Interior
Interior Features Water Heater, Sump Pump, Water Softener, Central Vacuum
Cooling Central Air
Fireplaces Number 1
Fireplaces Type Family Room
Laundry In Basement
Exterior
Exterior Feature Deck, Lawn Sprinkler System, Porch
Parking Features Private Double, Other
Garage Spaces 6.0
Pool None
Roof Type Asphalt Shingle
Lot Frontage 62.2
Lot Depth 131.38
Exposure East
Total Parking Spaces 6
Building
Lot Description Irregular Lot
Foundation Concrete
New Construction false
Others
Senior Community Yes
Read Less



