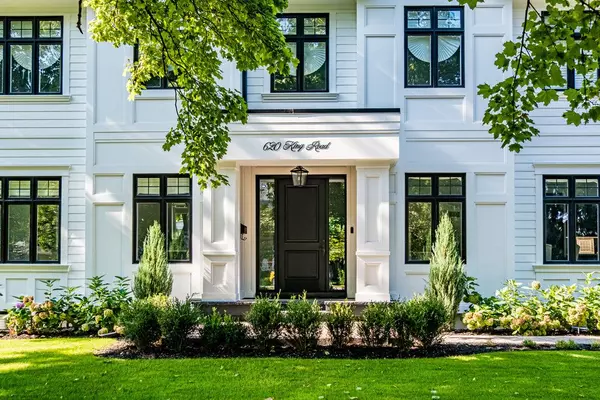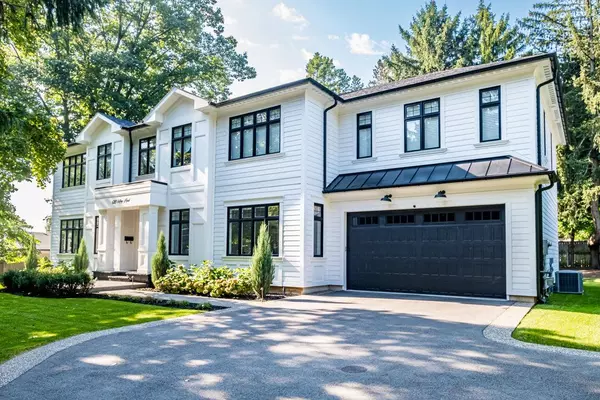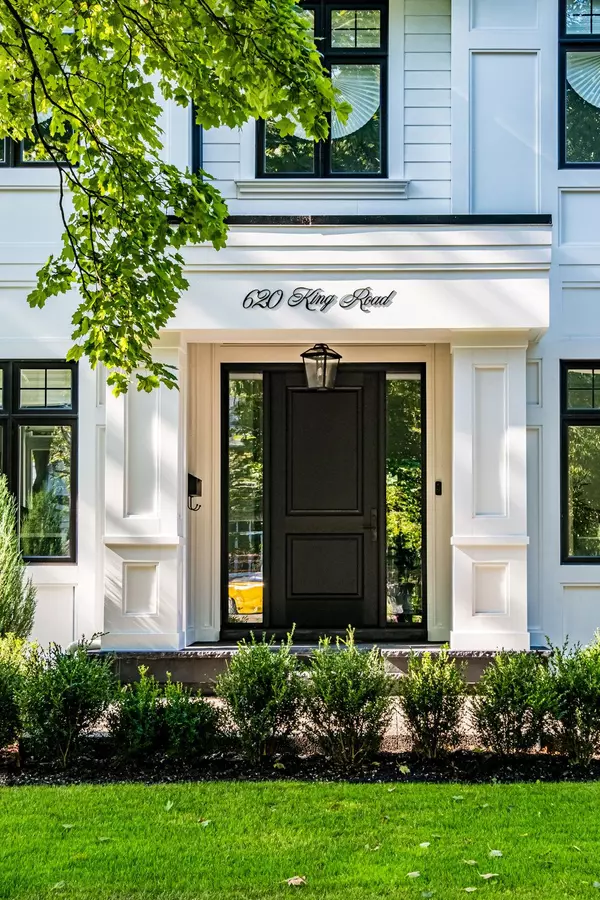For more information regarding the value of a property, please contact us for a free consultation.
620 King RD Halton, ON L7T 3K4
Want to know what your home might be worth? Contact us for a FREE valuation!

Our team is ready to help you sell your home for the highest possible price ASAP
Key Details
Sold Price $3,700,000
Property Type Single Family Home
Sub Type Detached
Listing Status Sold
Purchase Type For Sale
Approx. Sqft 3500-5000
MLS Listing ID W9506348
Sold Date 01/13/25
Style 2-Storey
Bedrooms 5
Annual Tax Amount $18,923
Tax Year 2024
Property Description
Experience the height of luxury in this remarkable residence! Nestled in a highly desirable neighborhood in South Burlington, this home is just a short stroll from downtown and the Burlington Golf & Country Club. Spanning over 4,500 square feet, it boasts exceptional charm and craftsmanship. With 4+1 bedrooms and 7 bathrooms, it perfectly marries sophistication and comfort for the discerning homeowner. The gourmet kitchen, featuring top-of-the-line Fisher & Paykel appliances and a Wolf 6-burner stove, is a dream for cooking enthusiasts. The open-concept design allows for easy transitions from cozy family dinners to grand formal gatherings. The primary suite offers a serene retreat, complete with luxurious ensuite bathrooms and a spacious dressing room. Additional generously sized bedrooms each come with their own ensuite bathroom and walk-in closet, enhancing the homes appeal. The finished basement, which includes a full kitchen, living area, bedroom, and bathroom, provides versatile living options and is perfect for an in-law suite. A convenient mudroom leads to the three-car tandem garage, ensuring ample parking. The backyard features a full irrigation system and a newly added gazebo, making it ideal for entertaining. Discover the perfect blend of luxury and functionality! A first-charge vendor take-back mortgage is available. RSA.
Location
Province ON
County Halton
Community Lasalle
Area Halton
Region LaSalle
City Region LaSalle
Rooms
Family Room Yes
Basement Finished, Full
Kitchen 2
Separate Den/Office 1
Interior
Interior Features None
Cooling Central Air
Exterior
Parking Features Private Double
Garage Spaces 9.0
Pool None
Roof Type Asphalt Shingle
Lot Frontage 125.23
Lot Depth 131.0
Total Parking Spaces 9
Building
Foundation Poured Concrete
Read Less



